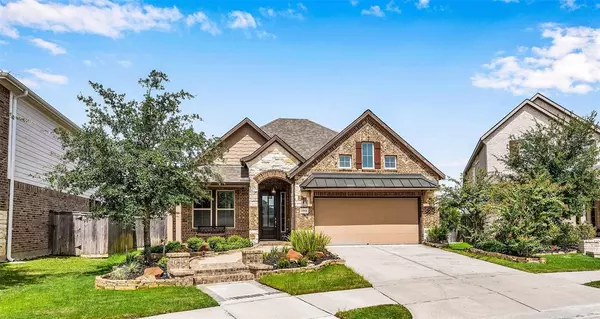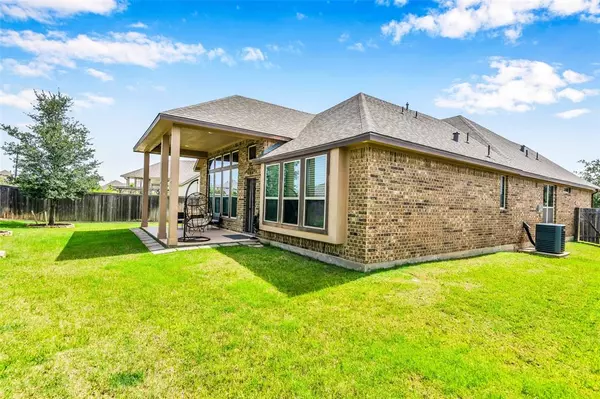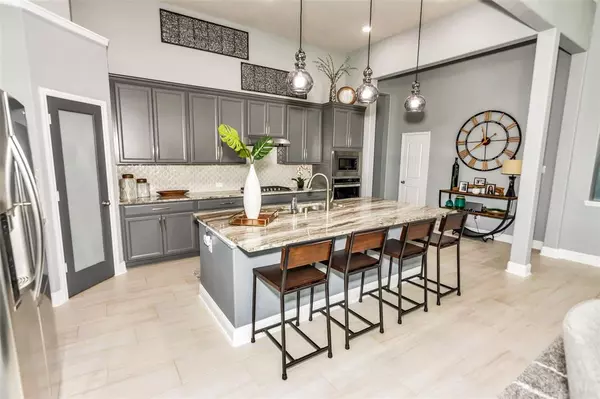For more information regarding the value of a property, please contact us for a free consultation.
15531 Wilsons Snipe CT Cypress, TX 77433
Want to know what your home might be worth? Contact us for a FREE valuation!

Our team is ready to help you sell your home for the highest possible price ASAP
Key Details
Property Type Single Family Home
Listing Status Sold
Purchase Type For Sale
Square Footage 2,236 sqft
Price per Sqft $201
Subdivision Bridgeland Parkland Village
MLS Listing ID 8317720
Sold Date 12/20/24
Style Traditional
Bedrooms 3
Full Baths 2
HOA Fees $113/ann
HOA Y/N 1
Year Built 2018
Annual Tax Amount $11,709
Tax Year 2023
Lot Size 7,331 Sqft
Acres 0.1683
Property Description
Welcome to this stunning one-story home in Bridgeland - Parkland Village! Zoned to excellent Cy-Fair Schools. Featuring 3 Bedrooms + Study, 12 Ft Ceilings, Fireplace, High quality Whirlpool wall oven and microwave, 5 Burner Gas cook top, Oversized Quartz Island, upgraded cabinetry with wine rack. The open kitchen with tall cabinetry and glass door pantry is perfect for entertaining. Stone Elevation, Front Porch, brick on all sides, Extended Patio, primary bedroom with window seating ledge, Super Shower, Dual Vanities, HUGE walk–in Closet. Guest bedroom with walk-in closet, Landscaped front walk, cul-de-sac location. Minutes from the Dragonfly Park one of four villages, within the Bridgeland community. The park includes an activity center with gym, adventure playground, leisure and lap pools, splash pad, tennis courts, dog park, and connected walking trails. Schedule a showing today before it's gone!
Location
State TX
County Harris
Community Bridgeland
Area Cypress South
Rooms
Bedroom Description All Bedrooms Down
Other Rooms 1 Living Area, Butlers Pantry, Formal Dining, Home Office/Study, Kitchen/Dining Combo, Living Area - 1st Floor, Living/Dining Combo, Utility Room in House
Master Bathroom Primary Bath: Double Sinks, Primary Bath: Shower Only
Den/Bedroom Plus 3
Kitchen Island w/o Cooktop, Kitchen open to Family Room, Pantry, Under Cabinet Lighting, Walk-in Pantry
Interior
Interior Features Crown Molding, Fire/Smoke Alarm, High Ceiling
Heating Central Gas
Cooling Central Electric
Flooring Carpet, Tile
Fireplaces Number 1
Fireplaces Type Electric Fireplace
Exterior
Exterior Feature Covered Patio/Deck, Fully Fenced
Parking Features Attached Garage
Garage Spaces 2.0
Roof Type Composition
Street Surface Concrete
Private Pool No
Building
Lot Description Cul-De-Sac
Faces South
Story 1
Foundation Slab
Lot Size Range 0 Up To 1/4 Acre
Water Water District
Structure Type Brick,Cement Board,Stone
New Construction No
Schools
Elementary Schools Wells Elementary School (Cypress-Fairbanks)
Middle Schools Sprague Middle School
High Schools Bridgeland High School
School District 13 - Cypress-Fairbanks
Others
HOA Fee Include Clubhouse,Grounds,Recreational Facilities
Senior Community No
Restrictions Deed Restrictions
Tax ID 139-773-001-0014
Energy Description Digital Program Thermostat,Energy Star Appliances,Energy Star/CFL/LED Lights,High-Efficiency HVAC,Insulated/Low-E windows
Acceptable Financing Cash Sale, Conventional, FHA, VA
Tax Rate 3.0831
Disclosures Mud, Sellers Disclosure
Listing Terms Cash Sale, Conventional, FHA, VA
Financing Cash Sale,Conventional,FHA,VA
Special Listing Condition Mud, Sellers Disclosure
Read Less

Bought with Forever Realty, LLC




