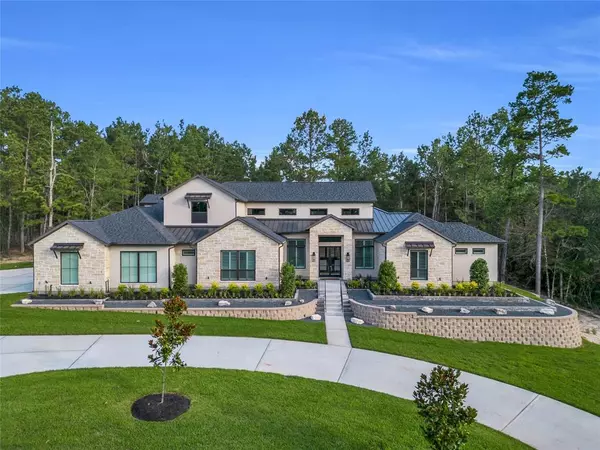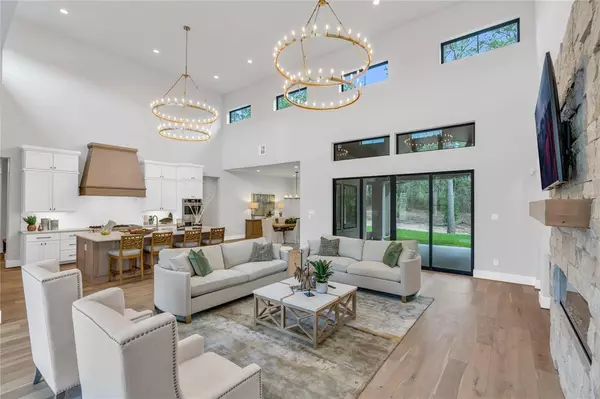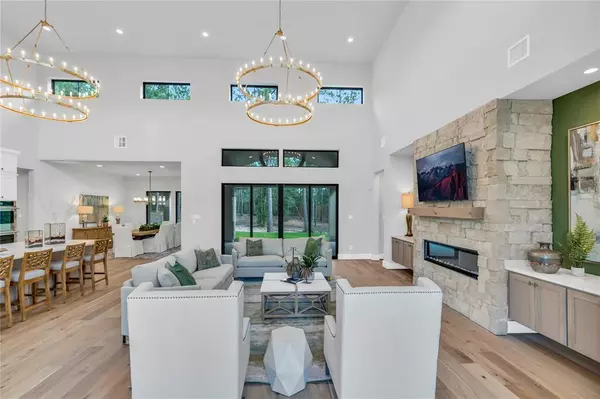For more information regarding the value of a property, please contact us for a free consultation.
7125 Morningbrook DR Montgomery, TX 77316
Want to know what your home might be worth? Contact us for a FREE valuation!

Our team is ready to help you sell your home for the highest possible price ASAP
Key Details
Property Type Single Family Home
Listing Status Sold
Purchase Type For Sale
Square Footage 5,489 sqft
Price per Sqft $309
Subdivision High Meadow Estates
MLS Listing ID 15488793
Sold Date 12/16/24
Style Contemporary/Modern
Bedrooms 4
Full Baths 5
Half Baths 1
HOA Fees $41/ann
HOA Y/N 1
Year Built 2023
Annual Tax Amount $1,635
Tax Year 2023
Lot Size 1.819 Acres
Acres 1.819
Property Description
Jamestown Estate Homes' model in High Meadow Estates is for sale with a leaseback! 1.82 acre homesite, located in a small cul-de-sac on a hill. 1.5 story design with a modern Hill Country elevation. 4 bedrooms, 5.5 full bath, and an oversized 3-car garage. Family room with a soaring 20' ceiling plus a sliding wall of windows that opens to the covered patio. Game room with a wall of windows that slide open. Centrally located wine room/butlers pantry. Study with storage closet, plus a home office nook. Open kitchen with custom cabinetry and high-end stainless appliances. Primary suite with a spacious bedroom, walk-through shower, freestanding tub, and two huge closets (one with a vanity). 3 secondary bedrooms with walk-in closets and full baths. Sprawling covered patio for enjoying the outdoors. 3-car oversized garage. Upstairs bonus room with a full bathroom.
Location
State TX
County Montgomery
Area Magnolia/1488 West
Rooms
Bedroom Description All Bedrooms Down
Other Rooms Family Room, Gameroom Down, Gameroom Up
Master Bathroom Primary Bath: Separate Shower, Primary Bath: Soaking Tub
Den/Bedroom Plus 5
Kitchen Butler Pantry, Island w/o Cooktop, Kitchen open to Family Room, Pantry, Soft Closing Cabinets, Under Cabinet Lighting, Walk-in Pantry
Interior
Interior Features High Ceiling, Wired for Sound
Heating Central Gas
Cooling Central Electric
Flooring Carpet, Engineered Wood, Tile
Fireplaces Number 1
Exterior
Exterior Feature Back Yard, Patio/Deck
Parking Features Attached Garage
Garage Spaces 3.0
Roof Type Composition
Private Pool No
Building
Lot Description Subdivision Lot, Wooded
Faces North
Story 1.5
Foundation Slab
Lot Size Range 1 Up to 2 Acres
Builder Name Jamestown Estate Homes
Sewer Septic Tank
Water Water District
Structure Type Stone,Stucco
New Construction Yes
Schools
Elementary Schools Audubon Elementary
Middle Schools Bear Branch Junior High School
High Schools Magnolia High School
School District 36 - Magnolia
Others
HOA Fee Include Grounds,Recreational Facilities
Senior Community No
Restrictions Deed Restrictions
Tax ID 5801-91-00100
Ownership Full Ownership
Energy Description Ceiling Fans,Digital Program Thermostat,Energy Star Appliances,Energy Star/CFL/LED Lights,High-Efficiency HVAC,HVAC>13 SEER,Insulated/Low-E windows
Acceptable Financing Cash Sale, Conventional
Tax Rate 1.5787
Disclosures Owner/Agent
Green/Energy Cert Energy Star Qualified Home, Home Energy Rating/HERS
Listing Terms Cash Sale, Conventional
Financing Cash Sale,Conventional
Special Listing Condition Owner/Agent
Read Less

Bought with Nan And Company Properties
GET MORE INFORMATION





