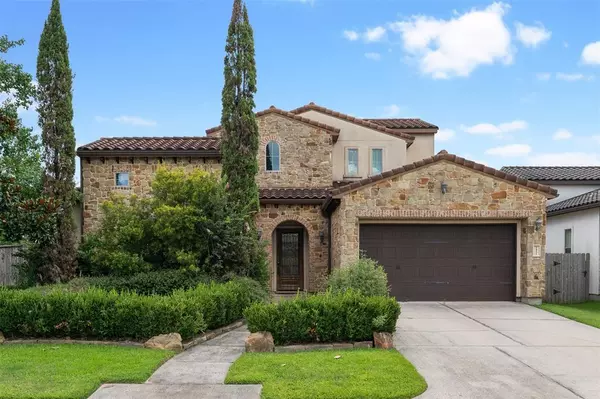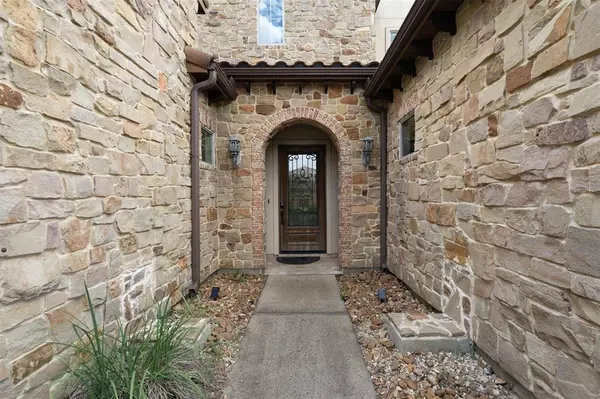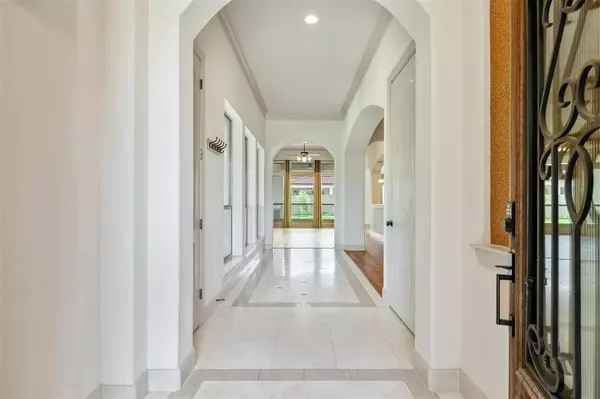For more information regarding the value of a property, please contact us for a free consultation.
1451 Malagueta CT Shenandoah, TX 77384
Want to know what your home might be worth? Contact us for a FREE valuation!

Our team is ready to help you sell your home for the highest possible price ASAP
Key Details
Property Type Single Family Home
Listing Status Sold
Purchase Type For Sale
Square Footage 3,303 sqft
Price per Sqft $181
Subdivision Malaga Forest Rep
MLS Listing ID 4371650
Sold Date 12/19/24
Style Mediterranean
Bedrooms 3
Full Baths 3
HOA Fees $150/qua
HOA Y/N 1
Year Built 2011
Annual Tax Amount $11,599
Tax Year 2023
Lot Size 10,665 Sqft
Acres 0.2448
Property Description
New listing in the highly sought-after gated community of Malaga Forest in Shenandoah, Texas. This beautiful corner lot home features 3 spacious bedrooms with the option of a 4th bedroom or study, and 3 full baths. Upstairs you will find a huge flex space with additional door that can be used as a media room, craft room or additional bedroom with closet. The chef's kitchen is designed for culinary enthusiasts, complete with a pot filler and high-end appliances. The living room opens to a charming loggia with a fireplace, perfect for cozy evenings. Outside, enjoy an outdoor kitchen and a fountain, making it ideal for entertaining. With its prime location and luxurious features, this home offers both elegance and comfort.
Location
State TX
County Montgomery
Area Spring Northeast
Rooms
Bedroom Description All Bedrooms Down,Primary Bed - 1st Floor,Walk-In Closet
Other Rooms Breakfast Room, Entry, Family Room, Formal Dining, Home Office/Study, Media
Master Bathroom Primary Bath: Double Sinks, Primary Bath: Separate Shower
Den/Bedroom Plus 5
Kitchen Island w/o Cooktop, Pantry, Pot Filler, Pots/Pans Drawers, Under Cabinet Lighting
Interior
Interior Features Central Vacuum, Crown Molding, Fire/Smoke Alarm, Prewired for Alarm System
Heating Central Electric, Central Gas
Cooling Central Electric
Flooring Vinyl Plank
Fireplaces Number 2
Fireplaces Type Gaslog Fireplace
Exterior
Exterior Feature Back Yard, Controlled Subdivision Access, Covered Patio/Deck, Fully Fenced, Outdoor Fireplace, Outdoor Kitchen, Patio/Deck, Satellite Dish, Sprinkler System
Parking Features Attached Garage
Garage Spaces 2.0
Roof Type Tile
Private Pool No
Building
Lot Description Corner, Cul-De-Sac, Subdivision Lot
Faces North
Story 2
Foundation Slab
Lot Size Range 0 Up To 1/4 Acre
Sewer Public Sewer
Water Public Water, Water District
Structure Type Stone,Stucco
New Construction No
Schools
Elementary Schools Lamar Elementary School (Conroe)
Middle Schools Knox Junior High School
High Schools The Woodlands College Park High School
School District 11 - Conroe
Others
HOA Fee Include Grounds,Limited Access Gates
Senior Community No
Restrictions Restricted
Tax ID 6948-01-01200
Energy Description Ceiling Fans,Digital Program Thermostat
Acceptable Financing Cash Sale, Conventional, FHA
Tax Rate 1.634
Disclosures Mud, Sellers Disclosure
Listing Terms Cash Sale, Conventional, FHA
Financing Cash Sale,Conventional,FHA
Special Listing Condition Mud, Sellers Disclosure
Read Less

Bought with Realty ONE Group, Experience
GET MORE INFORMATION





