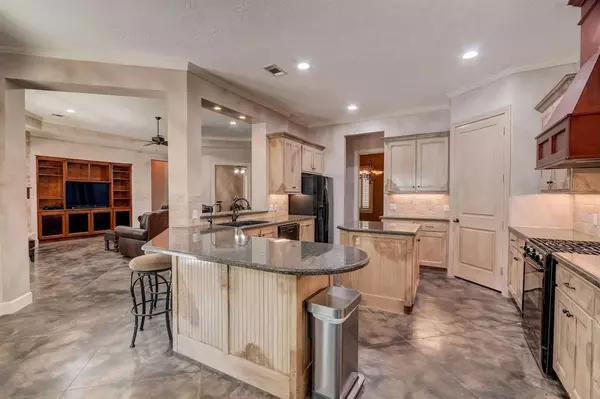For more information regarding the value of a property, please contact us for a free consultation.
26645 Bayou Tesch DR Magnolia, TX 77354
Want to know what your home might be worth? Contact us for a FREE valuation!

Our team is ready to help you sell your home for the highest possible price ASAP
Key Details
Property Type Single Family Home
Sub Type Free Standing
Listing Status Sold
Purchase Type For Sale
Square Footage 3,315 sqft
Price per Sqft $425
MLS Listing ID 64027044
Sold Date 12/19/24
Style Ranch,Traditional
Bedrooms 3
Full Baths 2
Half Baths 1
Year Built 2005
Annual Tax Amount $7,178
Tax Year 2023
Lot Size 24.944 Acres
Acres 24.944
Property Description
A Sprawling Peaceful Haven on 24.94 Acres. This exquisite property has $600K in updates & offers a picturesque setting with a tranquil pond & easy access to town. The allure of country living & the land graciously welcoming horses, makes it an equestrian's dream. At its heart sits a custom-built, single-story home, meticulously crafted to blend luxury & comfort. With a pool & hot tub, relaxation becomes an everyday affair, allowing for serene moments amidst the lush landscape. Nature graces this haven with its own thriving deer population, adding a touch of wildlife charm to the already mesmerizing surroundings. This harmonious sanctuary, with a coveted Wildlife Ag exemption, merges the beauty of wildlife with the convenience of modern amenities, creating an idyllic retreat for those seeking the perfect blend of rural charm & contemporary living.
Location
State TX
County Montgomery
Area Tomball
Rooms
Bedroom Description All Bedrooms Down,En-Suite Bath,Primary Bed - 1st Floor,Walk-In Closet
Other Rooms Breakfast Room, Family Room, Formal Dining, Home Office/Study, Utility Room in House
Master Bathroom Full Secondary Bathroom Down, Half Bath, Hollywood Bath, Primary Bath: Double Sinks, Primary Bath: Jetted Tub, Primary Bath: Separate Shower, Secondary Bath(s): Tub/Shower Combo, Vanity Area
Kitchen Breakfast Bar, Island w/o Cooktop, Kitchen open to Family Room, Pantry, Under Cabinet Lighting, Walk-in Pantry
Interior
Interior Features Alarm System - Owned, Crown Molding, Fire/Smoke Alarm, Formal Entry/Foyer, High Ceiling, Prewired for Alarm System, Water Softener - Owned
Heating Central Gas
Cooling Central Electric
Flooring Concrete
Fireplaces Number 1
Fireplaces Type Gaslog Fireplace, Wood Burning Fireplace
Exterior
Parking Features Detached Garage, Oversized Garage
Garage Spaces 3.0
Garage Description Additional Parking, Auto Driveway Gate, Auto Garage Door Opener, Boat Parking, Circle Driveway, Driveway Gate, Extra Driveway, RV Parking
Pool Gunite, Heated, In Ground
Waterfront Description Pond
Improvements Barn,Cross Fenced,Fenced,Pastures,Spa/Hot Tub,Storage Shed,Tackroom
Accessibility Automatic Gate, Driveway Gate
Private Pool Yes
Building
Lot Description Cleared, Water View, Wooded
Faces East
Story 1
Foundation Slab
Lot Size Range 20 Up to 50 Acres
Builder Name JW Neathery Luxury Home Craftsmen
Sewer Septic Tank
Water Aerobic, Well
New Construction No
Schools
Elementary Schools Decker Prairie Elementary School
Middle Schools Tomball Junior High School
High Schools Tomball High School
School District 53 - Tomball
Others
Senior Community No
Restrictions Deed Restrictions,Horses Allowed
Tax ID 0264-00-00215
Energy Description Attic Fan,Attic Vents,Ceiling Fans,Digital Program Thermostat,Generator,High-Efficiency HVAC,HVAC>13 SEER,Insulation - Blown Fiberglass,Radiant Attic Barrier
Acceptable Financing Cash Sale, Conventional, FHA, Investor, VA
Tax Rate 1.8474
Disclosures Exclusions, Sellers Disclosure
Listing Terms Cash Sale, Conventional, FHA, Investor, VA
Financing Cash Sale,Conventional,FHA,Investor,VA
Special Listing Condition Exclusions, Sellers Disclosure
Read Less

Bought with RE/MAX Integrity
GET MORE INFORMATION





