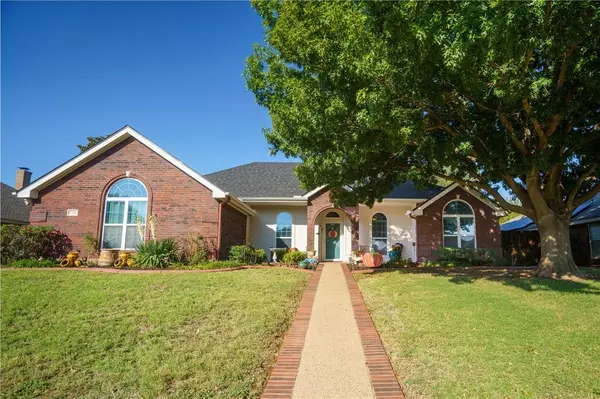For more information regarding the value of a property, please contact us for a free consultation.
5336 Willow Ridge Road Abilene, TX 79606
Want to know what your home might be worth? Contact us for a FREE valuation!

Our team is ready to help you sell your home for the highest possible price ASAP
Key Details
Property Type Single Family Home
Sub Type Single Family Residence
Listing Status Sold
Purchase Type For Sale
Square Footage 2,110 sqft
Price per Sqft $154
Subdivision Willow Ridge
MLS Listing ID 20748298
Sold Date 12/19/24
Style Traditional
Bedrooms 4
Full Baths 2
HOA Y/N None
Year Built 1998
Annual Tax Amount $7,196
Lot Size 10,454 Sqft
Acres 0.24
Property Description
Beautiful 4 bedroom, 2 bath home in South Abilene! Immaculate and well kept, this 2,110 SF property offers an open floor plan with a split bedroom arrangement which is spacious and convenient for all. Countertops are Granite and floors are lined with rich hardwood and ceramic tile creating a luxurious aesthetic which is pleasing and easy to maintain. An electric fireplace, and plenty of natural light are characteristics of the living area while the kitchen is equipped with stainless steel appliances, bar top, dining nook, and double ovens. Bedrooms are well sized and have plenty of storage. The serene primary includes a sitting area, double sinks, jetted tub, stand alone shower, and a walk in closet. An oasis has been established outside with the covered patio, pergola, pond, and attractive landscaping. Definitely a great place to relax or entertain! A wooden privacy fence and a storage shed are also backyard bonuses. Come see everything this property has to offer!
Location
State TX
County Taylor
Direction Traveling South on Buffalo Gap Rd., turn right onto Wagon Wheel Ave. Turn right onto Willow Ridge Rd. and this property will be on the lefthand side.
Rooms
Dining Room 2
Interior
Interior Features Cable TV Available, Decorative Lighting, Eat-in Kitchen, Flat Screen Wiring, Granite Counters, High Speed Internet Available, Open Floorplan, Pantry, Vaulted Ceiling(s), Walk-In Closet(s)
Heating Central, Electric, Fireplace(s)
Cooling Ceiling Fan(s), Central Air, Electric
Flooring Ceramic Tile, Wood
Fireplaces Number 1
Fireplaces Type Electric, Living Room
Appliance Dishwasher, Disposal, Electric Range, Electric Water Heater, Microwave, Double Oven
Heat Source Central, Electric, Fireplace(s)
Laundry Electric Dryer Hookup, Utility Room, Full Size W/D Area, Washer Hookup
Exterior
Exterior Feature Covered Patio/Porch, Rain Gutters, Private Yard, Storage
Garage Spaces 2.0
Fence Back Yard, Privacy, Wood
Utilities Available Cable Available, City Sewer, City Water
Roof Type Composition
Total Parking Spaces 2
Garage Yes
Building
Lot Description Landscaped, Lrg. Backyard Grass, Sprinkler System
Story One
Foundation Slab
Level or Stories One
Structure Type Brick,Siding
Schools
Elementary Schools Wylie West
High Schools Wylie
School District Wylie Isd, Taylor Co.
Others
Ownership See CAD
Acceptable Financing Cash, Conventional, FHA, VA Loan
Listing Terms Cash, Conventional, FHA, VA Loan
Financing Conventional
Read Less

©2024 North Texas Real Estate Information Systems.
Bought with Shawna Abernathy • Red Apple Realtors
GET MORE INFORMATION



