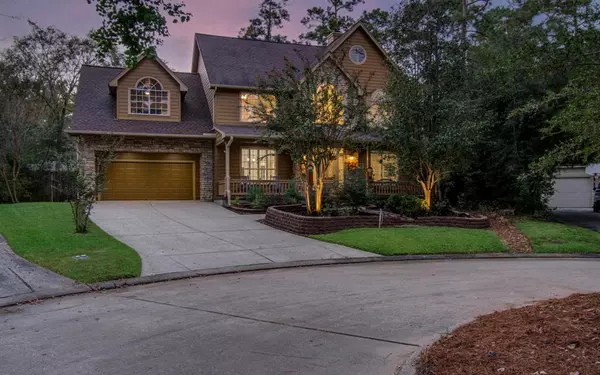For more information regarding the value of a property, please contact us for a free consultation.
31 Heather Wisp PL The Woodlands, TX 77381
Want to know what your home might be worth? Contact us for a FREE valuation!

Our team is ready to help you sell your home for the highest possible price ASAP
Key Details
Property Type Single Family Home
Listing Status Sold
Purchase Type For Sale
Square Footage 2,890 sqft
Price per Sqft $247
Subdivision Wdlnds Village Cochrans Cr 37
MLS Listing ID 79398678
Sold Date 12/18/24
Style Traditional
Bedrooms 4
Full Baths 3
Half Baths 1
Year Built 1992
Annual Tax Amount $9,603
Tax Year 2024
Lot Size 8,398 Sqft
Acres 0.1928
Property Description
Welcome to Heather Wisp! Tucked away at the end of the cul-de-sac is a lovely updated home. Enjoy sitting on your expansive front porch watching birds. Once inside, entryway & formal living & formal dining enjoy brand new white wide plank wood flooring along with fresh paint. Family room & kitchen cabinets also have fresh paint. Family room & kitchen have a wall of windows to enjoy the view of the large yard & pool with rock waterfall. There is also a 2-sided fireplace that both the family room & formal living room enjoy. The upstairs has 4 bedrooms & 3 full bathrooms. 2 of the bathrooms have recently been updated with all new plumbing & electrical & designer tile & quartz counters. The game room has a custom made barndoor to allow for privacy. Adjacent to the game room is a small room with a window & fan that was used as an office. Upstairs enjoys brand new carpet & fans & LED lights throughout along with new water heater. The true gem of this home is the backyard oasis!
Location
State TX
County Montgomery
Area The Woodlands
Rooms
Bedroom Description All Bedrooms Up,Primary Bed - 2nd Floor
Other Rooms Breakfast Room, Family Room, Formal Dining, Formal Living, Gameroom Up, Home Office/Study, Kitchen/Dining Combo, Living Area - 1st Floor, Living/Dining Combo, Utility Room in House
Master Bathroom Primary Bath: Double Sinks, Primary Bath: Separate Shower, Secondary Bath(s): Double Sinks, Secondary Bath(s): Soaking Tub, Secondary Bath(s): Tub/Shower Combo
Den/Bedroom Plus 5
Interior
Interior Features Crown Molding, Fire/Smoke Alarm, Formal Entry/Foyer, High Ceiling, Prewired for Alarm System, Spa/Hot Tub, Window Coverings
Heating Central Gas, Zoned
Cooling Central Electric
Flooring Carpet, Engineered Wood, Tile, Wood
Fireplaces Number 1
Fireplaces Type Gaslog Fireplace
Exterior
Exterior Feature Back Yard, Fully Fenced, Patio/Deck, Porch, Private Driveway, Side Yard, Spa/Hot Tub, Sprinkler System, Subdivision Tennis Court
Parking Features Attached Garage
Garage Spaces 2.0
Pool Gunite, Heated, Pool With Hot Tub Attached
Roof Type Composition
Street Surface Concrete,Curbs
Private Pool Yes
Building
Lot Description Cul-De-Sac
Faces Southeast
Story 2
Foundation Slab
Lot Size Range 0 Up To 1/4 Acre
Sewer Public Sewer
Water Public Water, Water District
Structure Type Stone,Wood
New Construction No
Schools
Elementary Schools Galatas Elementary School
Middle Schools Mccullough Junior High School
High Schools The Woodlands High School
School District 11 - Conroe
Others
Senior Community No
Restrictions Deed Restrictions
Tax ID 9722-37-17500
Energy Description Attic Vents,Ceiling Fans,Digital Program Thermostat,Energy Star Appliances,Energy Star/CFL/LED Lights,High-Efficiency HVAC,HVAC>15 SEER,Insulation - Batt,Insulation - Blown Cellulose,Radiant Attic Barrier,Solar Screens
Acceptable Financing Cash Sale, Conventional, FHA, VA
Tax Rate 1.8077
Disclosures Mud, Sellers Disclosure
Listing Terms Cash Sale, Conventional, FHA, VA
Financing Cash Sale,Conventional,FHA,VA
Special Listing Condition Mud, Sellers Disclosure
Read Less

Bought with JPAR-The Sears Group
GET MORE INFORMATION





