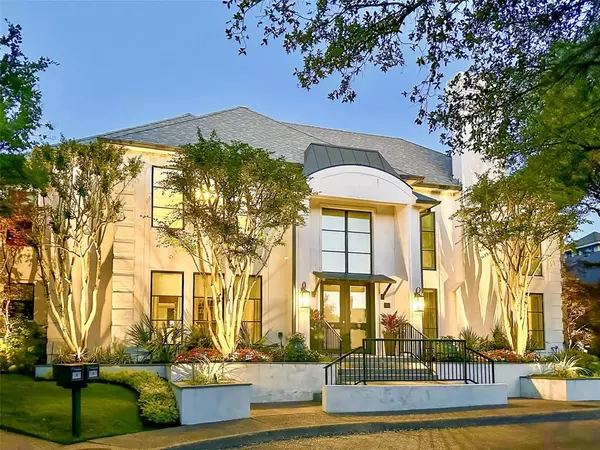For more information regarding the value of a property, please contact us for a free consultation.
6 Glenmeadow Court Dallas, TX 75225
Want to know what your home might be worth? Contact us for a FREE valuation!

Our team is ready to help you sell your home for the highest possible price ASAP
Key Details
Property Type Single Family Home
Sub Type Single Family Residence
Listing Status Sold
Purchase Type For Sale
Square Footage 6,120 sqft
Price per Sqft $424
Subdivision Glen Lakes 5Th Sec
MLS Listing ID 20606847
Sold Date 12/16/24
Style Contemporary/Modern
Bedrooms 4
Full Baths 4
Half Baths 1
HOA Fees $810/mo
HOA Y/N Mandatory
Year Built 1985
Lot Size 6,795 Sqft
Acres 0.156
Property Description
Act fast—this modern masterpiece won't last long! Completely reimagined in 2020, this home features sleek mortared brick, new entry doors, and thermal pane low-E glass windows. Inside, soaring ceilings, gleaming hardwood floors, and expansive formals with a wet bar create an entertainer's dream. The chef's kitchen includes a Butler's Pantry, Scullery kitchen, and main kitchen equipped with Wolf, SubZero, and Asko appliances. The Primary Suite on the South wing boasts a sitting area, fireplace, walk-in closet, and coffee bar. The central outdoor living area features conservation grass, a dining space, and a gas grill. Upstairs, find a second Primary Suite, additional ensuite bedroom, study, and a media-game room with kitchenette—perfect for multi-generational living. This home, with its 2020 updates including a new roof, LED lighting, and EV-ready outlet, lives like new!
Location
State TX
County Dallas
Community Community Pool, Community Sprinkler, Curbs, Electric Car Charging Station, Gated, Greenbelt, Guarded Entrance, Jogging Path/Bike Path, Lake, Park, Perimeter Fencing, Playground, Pool, Sidewalks, Tennis Court(S), Other
Direction Located west of Central Expy between Walnut Hill and Park Lane; security entrance on Boedeker. Use GPS.
Rooms
Dining Room 2
Interior
Interior Features Built-in Features, Cable TV Available, Cathedral Ceiling(s), Chandelier, Decorative Lighting, Double Vanity, Eat-in Kitchen, Flat Screen Wiring, Granite Counters, High Speed Internet Available, Kitchen Island, Loft, Open Floorplan, Pantry, Walk-In Closet(s), Wet Bar
Heating Central, ENERGY STAR Qualified Equipment, Fireplace(s), Zoned
Cooling Central Air, ENERGY STAR Qualified Equipment, Zoned
Flooring Carpet, Tile, Wood
Fireplaces Number 4
Fireplaces Type Bedroom, Brick, Decorative, Den, Living Room, Master Bedroom, Metal
Appliance Dishwasher, Disposal, Gas Range, Microwave, Double Oven, Plumbed For Gas in Kitchen, Refrigerator, Vented Exhaust Fan, Warming Drawer
Heat Source Central, ENERGY STAR Qualified Equipment, Fireplace(s), Zoned
Laundry Utility Room, Full Size W/D Area
Exterior
Exterior Feature Rain Gutters, Lighting
Garage Spaces 2.0
Fence Wood
Community Features Community Pool, Community Sprinkler, Curbs, Electric Car Charging Station, Gated, Greenbelt, Guarded Entrance, Jogging Path/Bike Path, Lake, Park, Perimeter Fencing, Playground, Pool, Sidewalks, Tennis Court(s), Other
Utilities Available Alley, Cable Available, City Sewer, City Water, Curbs, Individual Gas Meter, Individual Water Meter, Private Road, Sidewalk
Roof Type Composition
Total Parking Spaces 2
Garage Yes
Building
Lot Description Cul-De-Sac, Few Trees, Landscaped, Sprinkler System, Subdivision
Story Two
Foundation Slab
Level or Stories Two
Structure Type Brick
Schools
Elementary Schools Prestonhol
Middle Schools Benjamin Franklin
High Schools Hillcrest
School District Dallas Isd
Others
Restrictions Architectural,Building,Deed,Development,Easement(s)
Ownership See Agent
Acceptable Financing Cash, Conventional
Listing Terms Cash, Conventional
Financing Cash
Special Listing Condition Deed Restrictions, Survey Available
Read Less

©2024 North Texas Real Estate Information Systems.
Bought with Marty Marks • Ebby Halliday, REALTORS
GET MORE INFORMATION



