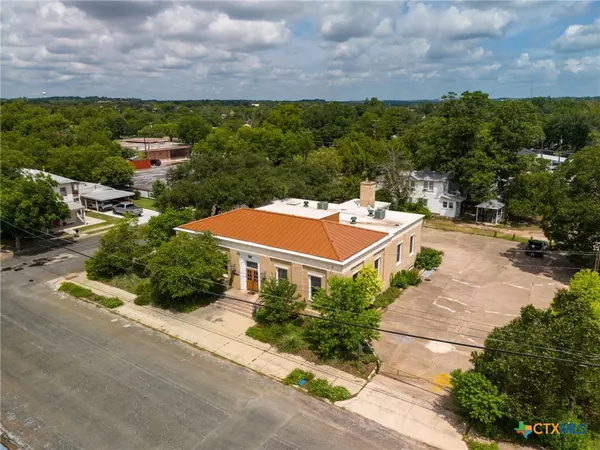For more information regarding the value of a property, please contact us for a free consultation.
401 E 2nd ST Lampasas, TX 76550
Want to know what your home might be worth? Contact us for a FREE valuation!

Our team is ready to help you sell your home for the highest possible price ASAP
Key Details
Property Type Single Family Home
Sub Type Single Family Residence
Listing Status Sold
Purchase Type For Sale
Square Footage 7,200 sqft
Price per Sqft $100
Subdivision Old Town
MLS Listing ID 550671
Sold Date 12/19/24
Style Georgian,Other,See Remarks
Bedrooms 2
Full Baths 2
Half Baths 2
Construction Status Resale
HOA Y/N No
Year Built 1938
Lot Size 0.406 Acres
Acres 0.406
Property Description
The historic former post office building in Lampasas, Texas, dating back to 1938, now stands as a unique private residence offering a seamless blend of classic elegance and modern convenience. The Roman Classic style architecture adds a touch of timeless charm, while the interior features such as Federal-style windows, hardwood floors, and high ceilings contribute to its character.
This remodeled gem boasts 2 bedrooms, 2.5 bathrooms, and approx. 7,200 square feet of living space, making it a spacious and inviting retreat just a couple of blocks from the bustling downtown square. With the luxury of 16+ parking spaces and three central HVAC units, comfort and practicality are at the forefront of this property. In the basement you'll find an additional 5 rooms that have their own HVAC unit and is a blank canvas waiting for your imagination.
If you're looking for a one-of-a-kind living experience that combines history and contemporary living, don't miss out on the opportunity to own this remarkable piece of Lampasas' past. Schedule a showing today to explore all the features and charm this property has to offer! Buyer is responsible for verifying and measuring square footage.
Location
State TX
County Lampasas
Rooms
Basement Finished
Interior
Interior Features All Bedrooms Down, Attic, Beamed Ceilings, Bookcases, Ceiling Fan(s), Crown Molding, Double Vanity, High Ceilings, Living/Dining Room, Open Floorplan, Shower Only, Separate Shower, Natural Woodwork, Walk-In Closet(s), Custom Cabinets, Instant Hot Water, Kitchen Island, Kitchen/Family Room Combo, Kitchen/Dining Combo, Solid Surface Counters
Heating Central, Electric, Multiple Heating Units
Cooling Central Air, Electric, 3+ Units
Flooring Concrete, Hardwood, Marble, Tile, Wood
Fireplaces Type None
Fireplace No
Appliance Dryer, Dishwasher, Gas Cooktop, Gas Water Heater, Oven, Tankless Water Heater, Washer, Some Electric Appliances, Some Gas Appliances, Microwave, Range
Laundry Washer Hookup, Electric Dryer Hookup, Laundry in Utility Room, Laundry Room, Stacked
Exterior
Exterior Feature None, Security Lighting
Fence None
Pool None
Community Features None
Utilities Available Cable Available, Electricity Available, Fiber Optic Available, Natural Gas Available, High Speed Internet Available, Phone Available, Trash Collection Public
View Y/N No
Water Access Desc Not Connected (at lot),Public
View None
Roof Type Metal
Building
Lot Description City Lot, Level, 1/4 to 1/2 Acre Lot, Xeriscape
Entry Level Three Or More
Foundation Basement, Slab
Sewer Not Connected (at lot), Public Sewer
Water Not Connected (at lot), Public
Architectural Style Georgian, Other, See Remarks
Level or Stories Three Or More
Construction Status Resale
Schools
Elementary Schools Hanna Springs
Middle Schools Lampasas Middle School
High Schools Lampasas High School
School District Lampasas Isd
Others
Tax ID 2241
Security Features Security Lights
Acceptable Financing Cash, Conventional
Listing Terms Cash, Conventional
Financing Cash
Read Less
Bought with Lacy Davidson • Bear Real Estate Services
GET MORE INFORMATION





