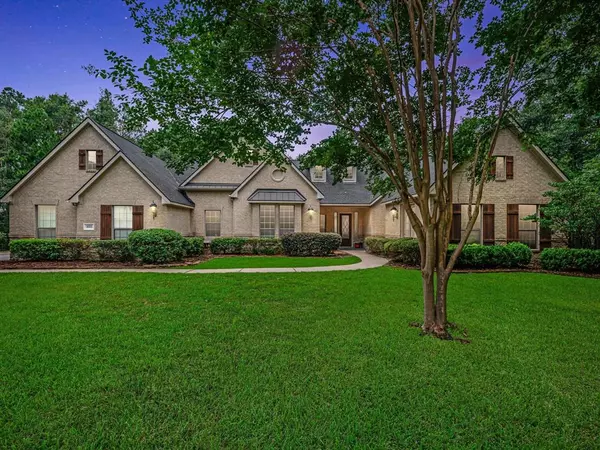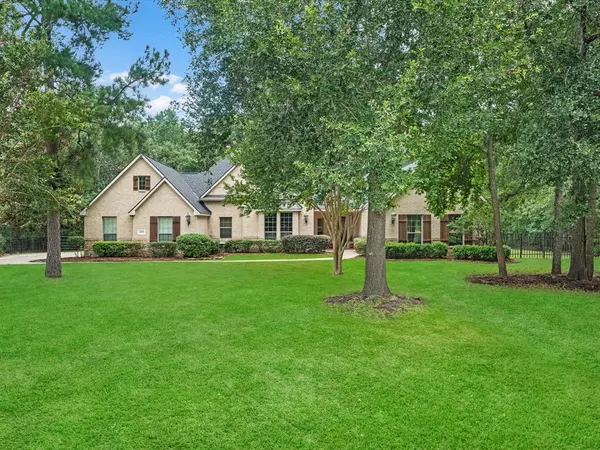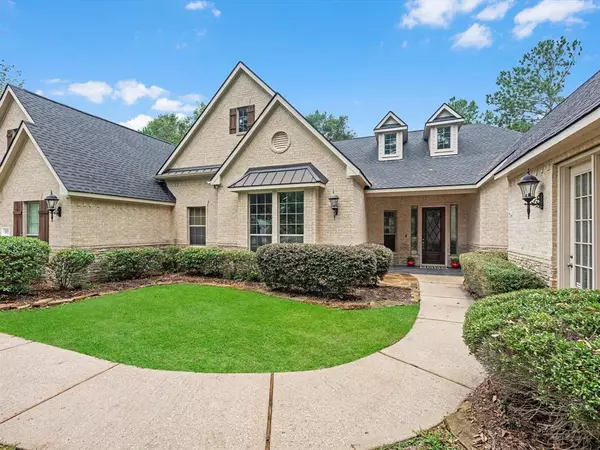For more information regarding the value of a property, please contact us for a free consultation.
9005 Crighton Crossing DR Conroe, TX 77302
Want to know what your home might be worth? Contact us for a FREE valuation!

Our team is ready to help you sell your home for the highest possible price ASAP
Key Details
Property Type Single Family Home
Listing Status Sold
Purchase Type For Sale
Square Footage 3,490 sqft
Price per Sqft $159
Subdivision Crighton Ridge
MLS Listing ID 8614170
Sold Date 12/18/24
Style Traditional
Bedrooms 3
Full Baths 3
HOA Fees $47/ann
HOA Y/N 1
Year Built 2003
Annual Tax Amount $10,647
Tax Year 2023
Lot Size 0.776 Acres
Acres 0.7765
Property Description
Stunning Single Story situated in the serene Conroe neighborhood of Crighton Ridge. 3/4 acre homesite with mature trees, creating a natural preserve of privacy and shade around the residence. The home offers a generously sized living space of 3,450+ sqft, featuring a 3 Bedroom | 3 Bath, split floor-plan, including a large game room/flex space, and a home office. The interior design displays architectural variety w/ art niches, extensive built-ins, tray ceilings, and more. Endless entertainment opportunities are awarded with this spacious layout, hosting a large family room & kitchen. There is a formal dining, in addition to an adjacent breakfast area. The game room/flex space sits to the rear of the kitchen. Windows line the walls, presenting views of the lovely backyard. Enjoy outdoor living on the extended, tile patio beneath the shaded canopy in the backyard. Ample space and room for even more improvements is available. Roof 2020 | Whole Home Generator (GENERAC 24KW).
Location
State TX
County Montgomery
Area Conroe Southeast
Rooms
Bedroom Description Split Plan,Walk-In Closet
Other Rooms Breakfast Room, Formal Dining, Gameroom Down, Home Office/Study, Utility Room in House
Master Bathroom Primary Bath: Double Sinks, Primary Bath: Separate Shower, Primary Bath: Soaking Tub, Secondary Bath(s): Tub/Shower Combo
Den/Bedroom Plus 4
Kitchen Breakfast Bar, Island w/o Cooktop, Kitchen open to Family Room, Pantry
Interior
Interior Features Alarm System - Owned, Crown Molding, Fire/Smoke Alarm, Formal Entry/Foyer, High Ceiling, Window Coverings, Wired for Sound
Heating Central Gas
Cooling Central Electric
Flooring Carpet, Engineered Wood, Tile
Fireplaces Number 1
Fireplaces Type Gas Connections, Gaslog Fireplace
Exterior
Exterior Feature Back Yard, Patio/Deck, Sprinkler System
Parking Features Attached Garage
Garage Spaces 3.0
Garage Description Auto Garage Door Opener
Roof Type Composition
Street Surface Concrete,Curbs
Private Pool No
Building
Lot Description Subdivision Lot
Faces South
Story 1
Foundation Slab
Lot Size Range 1/2 Up to 1 Acre
Sewer Public Sewer
Water Public Water
Structure Type Brick,Cement Board
New Construction No
Schools
Elementary Schools Wilkinson Elementary School
Middle Schools Stockton Junior High School
High Schools Conroe High School
School District 11 - Conroe
Others
Senior Community No
Restrictions Deed Restrictions
Tax ID 3551-03-08800
Energy Description Attic Vents,Ceiling Fans,Digital Program Thermostat,Generator
Acceptable Financing Cash Sale, Conventional, FHA, VA
Tax Rate 1.9163
Disclosures Mud, Sellers Disclosure
Listing Terms Cash Sale, Conventional, FHA, VA
Financing Cash Sale,Conventional,FHA,VA
Special Listing Condition Mud, Sellers Disclosure
Read Less

Bought with Compass RE Texas, LLC - The Woodlands
GET MORE INFORMATION





