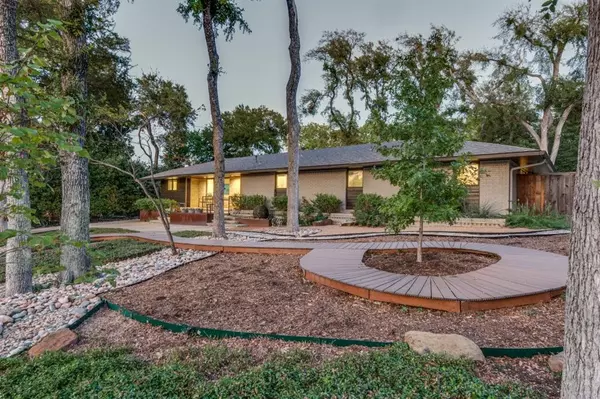For more information regarding the value of a property, please contact us for a free consultation.
13806 Hughes Lane Dallas, TX 75240
Want to know what your home might be worth? Contact us for a FREE valuation!

Our team is ready to help you sell your home for the highest possible price ASAP
Key Details
Property Type Single Family Home
Sub Type Single Family Residence
Listing Status Sold
Purchase Type For Sale
Square Footage 2,748 sqft
Price per Sqft $356
Subdivision Northwood Terrace Rev
MLS Listing ID 20747660
Sold Date 12/16/24
Style Mid-Century Modern
Bedrooms 3
Full Baths 2
Half Baths 2
HOA Y/N None
Year Built 1957
Annual Tax Amount $20,686
Lot Size 0.352 Acres
Acres 0.352
Property Description
Nestled atop a hill on one of Dallas's most picturesque tree-lined, this stunning residence offers a harmonious blend of modern luxury and serene nature. Its curb appeal is enhanced by mature trees & unique native xeric landscaping. A stunning kitchen offers top-of-the-line appliances, wine cooler, double ovens, quartz countertops, pantry, a spacious island & custom cabinetry. The open-concept living spaces are bathed in natural light, with large windows framing serene views of the lush greenery in the front and back yard. Wood floors, beautiful tile & elegant finishes. A flexible 2nd living area could be converted to an additional bedroom. The expansive front and backyard are your private oasis. The front yard features a custom made winding path for a scenic walkway. An enchanting backyard offers an ideal space for outdoor activities for all ages to explore and create lasting memories for its peaceful living. Strategically located near major FYWS, shopping, dining and entertaining.
Location
State TX
County Dallas
Direction From Preston, Go East on Spring Valley Rd, and South on Hughes Lane
Rooms
Dining Room 2
Interior
Interior Features Built-in Features, Decorative Lighting, Eat-in Kitchen, Granite Counters, Kitchen Island, Open Floorplan, Pantry, Walk-In Closet(s)
Heating Central
Cooling Central Air
Flooring Ceramic Tile, Wood
Fireplaces Number 1
Fireplaces Type Dining Room
Appliance Dishwasher, Disposal, Dryer, Electric Oven, Gas Cooktop, Microwave, Double Oven
Heat Source Central
Laundry Utility Room, Full Size W/D Area, Washer Hookup
Exterior
Garage Spaces 2.0
Fence Back Yard, Fenced, Wood
Utilities Available Alley
Roof Type Composition
Total Parking Spaces 2
Garage Yes
Building
Story One
Foundation Pillar/Post/Pier
Level or Stories One
Structure Type Brick
Schools
Elementary Schools Pershing
Middle Schools Benjamin Franklin
High Schools Hillcrest
School District Dallas Isd
Others
Ownership Call Agent
Acceptable Financing Cash, Contact Agent, Contract, Conventional
Listing Terms Cash, Contact Agent, Contract, Conventional
Financing Conventional
Special Listing Condition Survey Available
Read Less

©2024 North Texas Real Estate Information Systems.
Bought with Amy Cole • Better Homes and Gardens Real Estate, Winans
GET MORE INFORMATION



