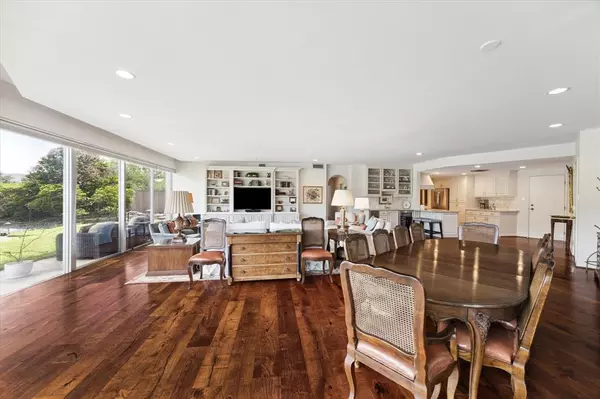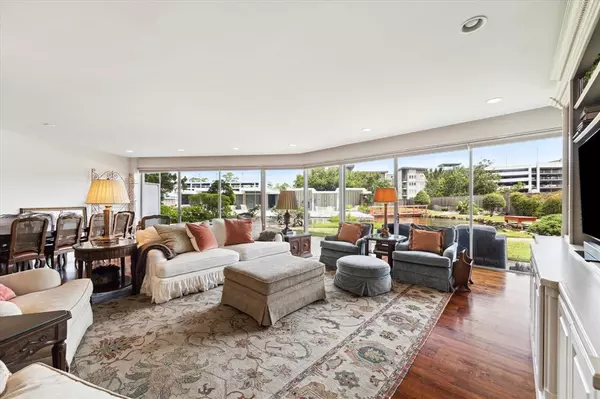For more information regarding the value of a property, please contact us for a free consultation.
5050 Woodway DR #2D Houston, TX 77056
Want to know what your home might be worth? Contact us for a FREE valuation!

Our team is ready to help you sell your home for the highest possible price ASAP
Key Details
Property Type Condo
Listing Status Sold
Purchase Type For Sale
Square Footage 2,661 sqft
Price per Sqft $163
Subdivision Executive House/Houston
MLS Listing ID 21181865
Sold Date 11/04/24
Bedrooms 2
Full Baths 2
Half Baths 2
HOA Fees $2,323/mo
Year Built 1965
Annual Tax Amount $7,937
Tax Year 2023
Property Description
Sophisticated unit on the garden level. Spectacular view of the Japanese gardens, koi pond and swimming pool. Updated and high-end finishes. This is a great opportunity to enjoy the amenities of a high rise building and views of a garden home. FULL UTILITIES INCLUDED IN HOA FEE. Gorgeous wide plank hardwood flooring throughout home. Travertine oversized tile floor in primary bathroom. Walk in utility room with full sized stacked washer/dryer. Kitchen remodeled in 2023, added wet bar, ice maker and beverage refrigerator and stunning backsplash. Beautifully maintained unit. This property is an estate and sold "As is."
Location
State TX
County Harris
Area Tanglewood Area
Building/Complex Name 5050 WOODWAY
Rooms
Bedroom Description All Bedrooms Down,Primary Bed - 1st Floor
Other Rooms 1 Living Area, Kitchen/Dining Combo
Master Bathroom Primary Bath: Jetted Tub, Primary Bath: Separate Shower, Vanity Area
Den/Bedroom Plus 2
Kitchen Pantry, Second Sink, Soft Closing Drawers, Under Cabinet Lighting
Interior
Interior Features Formal Entry/Foyer, Refrigerator Included, Wet Bar, Window Coverings, Wine/Beverage Fridge
Heating Other Heating
Cooling Heat Pump
Flooring Tile, Wood
Appliance Dryer Included, Electric Dryer Connection, Full Size, Refrigerator, Stacked, Washer Included
Dryer Utilities 1
Exterior
Exterior Feature Dry Sauna, Guest Room Available, Storage, Trash Chute
Pool In Ground
View North
Street Surface Concrete,Curbs,Gutters
Total Parking Spaces 2
Private Pool No
Building
Building Description Concrete,Steel, Concierge,Pet Run,Sauna,Storage Outside of Unit
Faces South
Structure Type Concrete,Steel
New Construction No
Schools
Elementary Schools Briargrove Elementary School
Middle Schools Tanglewood Middle School
High Schools Wisdom High School
School District 27 - Houston
Others
HOA Fee Include Building & Grounds,Cable TV,Concierge,Electric,Full Utilities,Insurance Common Area,Internet,Recreational Facilities,Water and Sewer
Senior Community No
Tax ID 098-467-000-0004
Ownership Full Ownership
Energy Description Digital Program Thermostat
Acceptable Financing Cash Sale, Conventional
Tax Rate 2.0148
Disclosures Estate
Listing Terms Cash Sale, Conventional
Financing Cash Sale,Conventional
Special Listing Condition Estate
Read Less

Bought with Martha Turner Sotheby's International Realty
GET MORE INFORMATION





