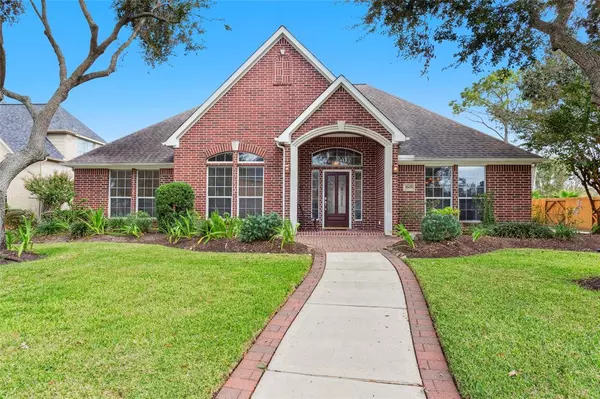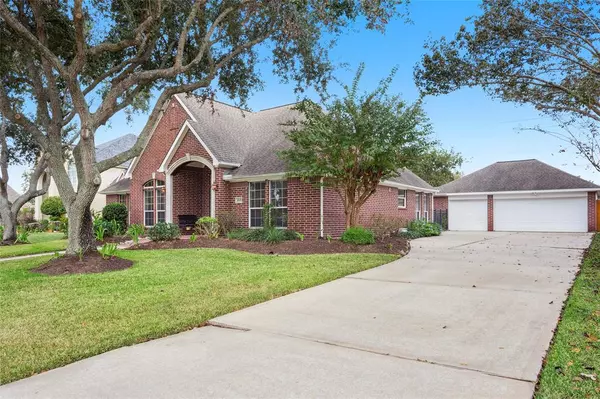For more information regarding the value of a property, please contact us for a free consultation.
1805 Trail VW Friendswood, TX 77546
Want to know what your home might be worth? Contact us for a FREE valuation!

Our team is ready to help you sell your home for the highest possible price ASAP
Key Details
Property Type Single Family Home
Listing Status Sold
Purchase Type For Sale
Square Footage 2,611 sqft
Price per Sqft $178
Subdivision Eagle Lakes Sec 5 96
MLS Listing ID 90420259
Sold Date 12/17/24
Style Traditional
Bedrooms 4
Full Baths 2
Half Baths 1
HOA Fees $45/ann
HOA Y/N 1
Year Built 1999
Annual Tax Amount $8,105
Tax Year 2023
Lot Size 0.266 Acres
Acres 0.2664
Property Description
This 4 bedroom, 2.5 bath Eagle Lakes home in Friendswood is packed with exquisite finishes and upgrades throughout. Everyone loves a great first impression and this home does not disappoint...the curb appeal, professional landscaping and the warm, inviting entrance on this quiet street all provide a welcomed feeling. Walking through the front door, take note of the beautiful hard-wood flooring, custom build-ins and views to the backyard. The kitchen is graced by rich cabinetry, recessed lighting, gas range stovetop, and stainless-steel appliances. Entertaining is a breeze with the large, open-concept kitchen and living area that flows out seamlessly to the back patio and beautifully manicured backyard. The Primary Bedroom suite is complete with two walk-in closets, double sinks, a whirlpool tub and glass shower. This home is located on the greenbelt with no back neighbors for added privacy. Did not flood in Harvey.
Location
State TX
County Galveston
Area Friendswood
Rooms
Bedroom Description All Bedrooms Down,En-Suite Bath,Primary Bed - 1st Floor,Walk-In Closet
Other Rooms 1 Living Area, Breakfast Room, Entry, Formal Dining, Utility Room in House
Master Bathroom Primary Bath: Soaking Tub
Den/Bedroom Plus 5
Kitchen Island w/o Cooktop
Interior
Interior Features Crown Molding, Fire/Smoke Alarm, Formal Entry/Foyer, High Ceiling, Refrigerator Included
Heating Central Gas
Cooling Central Electric
Flooring Carpet, Tile, Wood
Fireplaces Number 1
Exterior
Exterior Feature Back Yard, Back Yard Fenced
Parking Features Detached Garage, Oversized Garage
Garage Spaces 3.0
Roof Type Composition
Private Pool No
Building
Lot Description Cleared, Greenbelt, Subdivision Lot
Story 1
Foundation Slab
Lot Size Range 1/4 Up to 1/2 Acre
Sewer Public Sewer
Water Public Water
Structure Type Brick
New Construction No
Schools
Elementary Schools Windsong Elementary
Middle Schools Friendswood Junior High School
High Schools Friendswood High School
School District 20 - Friendswood
Others
Senior Community No
Restrictions Deed Restrictions
Tax ID 3126-0001-0002-000
Acceptable Financing Cash Sale, Conventional, FHA, VA
Tax Rate 2.0412
Disclosures Sellers Disclosure
Listing Terms Cash Sale, Conventional, FHA, VA
Financing Cash Sale,Conventional,FHA,VA
Special Listing Condition Sellers Disclosure
Read Less

Bought with RE/MAX Suburbia
GET MORE INFORMATION





