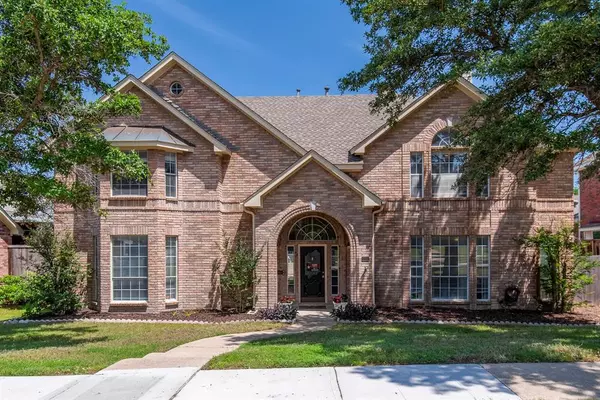For more information regarding the value of a property, please contact us for a free consultation.
1729 Steamboat Drive Plano, TX 75025
Want to know what your home might be worth? Contact us for a FREE valuation!

Our team is ready to help you sell your home for the highest possible price ASAP
Key Details
Property Type Single Family Home
Sub Type Single Family Residence
Listing Status Sold
Purchase Type For Sale
Square Footage 3,370 sqft
Price per Sqft $163
Subdivision Park Ridge
MLS Listing ID 20617568
Sold Date 12/05/24
Style Traditional
Bedrooms 5
Full Baths 3
Half Baths 1
HOA Y/N None
Year Built 1988
Annual Tax Amount $10,472
Lot Size 8,276 Sqft
Acres 0.19
Property Description
LOW PRICE and NO HOA! Be in Your new house for the Holidays! 5 Bedroom, Pool, Spa, Turf and Private Backyard! Highly Desired HEDGCOXE ELEMENTARY! Light Flooring, Light Paint. Updates include Kitchen, Pool Equipment, Roof, Gutters, HWH. Family room with center fireplace and wall of windows overlooking pool. Kitchen has granite countertops, Stainless appliances, white cabinets, lazy suzan and cooktop area is plumbed for gas! Second downstairs living perfect for Gameroom. Secluded oversized Primary Suite offers peaceful retreat with double sided fireplace, sitting area and ensuite bath. Four upstairs bedrooms are very spacious with great closet space. Upstairs Living room has window seat and wet bar. largest upstairs bedroom can double as a Media Room. Backyard can be enjoyed by all, as the play pool is surrounded by a removable safety fence and turf lawn stays green year round! Patio is great for Outdoor Grilling. Lots of Storage! Separate Laundry Room with Laundry Chute! Available for Quick Close!
Location
State TX
County Collin
Direction From Central Expressway go west on Legacy, North on Red River, West on Steamboat. House on the right.
Rooms
Dining Room 2
Interior
Interior Features Built-in Features, Cable TV Available, High Speed Internet Available, Open Floorplan, Walk-In Closet(s)
Heating Central, Natural Gas
Cooling Ceiling Fan(s), Central Air, Electric
Flooring Carpet, Ceramic Tile
Fireplaces Number 2
Fireplaces Type Bath, Bedroom, Double Sided, Family Room, Gas Starter
Appliance Dishwasher, Disposal, Electric Cooktop, Electric Oven, Microwave
Heat Source Central, Natural Gas
Exterior
Exterior Feature Rain Gutters, Outdoor Grill
Garage Spaces 2.0
Fence Wood
Pool Gunite, In Ground
Utilities Available Alley, City Sewer, City Water, Curbs, Individual Gas Meter, Individual Water Meter, Natural Gas Available
Roof Type Composition
Total Parking Spaces 2
Garage Yes
Private Pool 1
Building
Story Two
Foundation Slab
Level or Stories Two
Schools
Elementary Schools Hedgcoxe
Middle Schools Hendrick
High Schools Clark
School District Plano Isd
Others
Ownership See Agent
Financing Conventional
Read Less

©2024 North Texas Real Estate Information Systems.
Bought with Non-Mls Member • NON MLS
GET MORE INFORMATION



