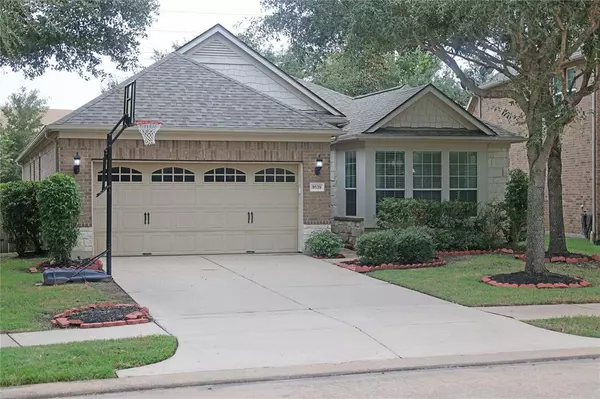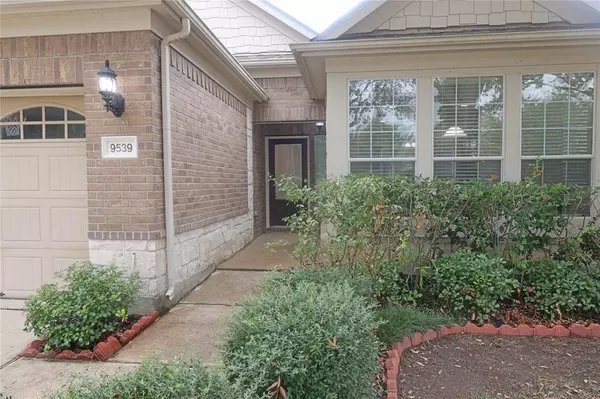For more information regarding the value of a property, please contact us for a free consultation.
9539 Ruby Red LN Katy, TX 77494
Want to know what your home might be worth? Contact us for a FREE valuation!

Our team is ready to help you sell your home for the highest possible price ASAP
Key Details
Property Type Single Family Home
Listing Status Sold
Purchase Type For Sale
Square Footage 2,169 sqft
Price per Sqft $185
Subdivision Cinco Ranch Southwest Sec 13
MLS Listing ID 92130177
Sold Date 12/17/24
Style Traditional
Bedrooms 4
Full Baths 2
HOA Fees $95/ann
HOA Y/N 1
Year Built 2009
Annual Tax Amount $7,201
Tax Year 2023
Lot Size 6,981 Sqft
Acres 0.1603
Property Description
Welcome to this move in ready home located in the most desired Cinco Ranch Southwest section which offers great curb appeal, high ceilings with an abundance of natural light, mature trees. The kitchen flows seamlessly into the breakfast nook and large living area w a gas fireplace and formal dining area. Spacious primary bedroom, complete with a large master bathroom and walk-in closet. Additional 3 bedrooms offer privacy and calmness and comes with ceiling fans and walk-in closets.
Upgrades include ROOF (2023), WATER HEATER (2023), QUARTZ COUNTERTOPS/FAUCETS (2024), AC COIL (2022), DISH WASHER (2024), WATER SOFTENER (2024), RO SYSTEM, WOOD FLOORING (2022), RANGE HOOD (2020), GARAGE DOOR OPENER AND TORSION SPRINGS (2023).
The home situated next to Community Park and offers easy access to the Grand Parkway (TX-99) & Westpark Tollway, and all of the great community walking trails and amenities! Zoned to award winning Seven Lakes Middle and High schools. Come checkout today.
Location
State TX
County Fort Bend
Community Cinco Ranch
Area Katy - Southwest
Rooms
Bedroom Description All Bedrooms Down,Walk-In Closet
Other Rooms 1 Living Area, Family Room, Kitchen/Dining Combo
Master Bathroom Half Bath, Primary Bath: Double Sinks, Primary Bath: Jetted Tub, Primary Bath: Separate Shower
Den/Bedroom Plus 4
Kitchen Island w/o Cooktop, Kitchen open to Family Room, Pantry, Reverse Osmosis, Walk-in Pantry
Interior
Interior Features Dryer Included, Fire/Smoke Alarm, Washer Included, Water Softener - Owned
Heating Central Gas
Cooling Central Electric
Fireplaces Number 1
Exterior
Exterior Feature Back Yard, Covered Patio/Deck, Fully Fenced, Sprinkler System, Subdivision Tennis Court
Parking Features Attached Garage
Garage Spaces 2.0
Roof Type Composition
Private Pool No
Building
Lot Description Subdivision Lot
Faces Northeast
Story 1
Foundation Slab
Lot Size Range 0 Up To 1/4 Acre
Sewer Public Sewer
Water Public Water, Water District
Structure Type Brick,Wood
New Construction No
Schools
Elementary Schools Wilson Elementary School (Katy)
Middle Schools Seven Lakes Junior High School
High Schools Seven Lakes High School
School District 30 - Katy
Others
Senior Community No
Restrictions Deed Restrictions
Tax ID 2278-13-001-0440-914
Ownership Full Ownership
Energy Description Attic Fan,Ceiling Fans,Digital Program Thermostat,Energy Star/CFL/LED Lights
Acceptable Financing Cash Sale, Conventional, FHA, Investor, Owner Financing, Seller May Contribute to Buyer's Closing Costs, USDA Loan, VA
Tax Rate 2.389
Disclosures Mud, Sellers Disclosure
Listing Terms Cash Sale, Conventional, FHA, Investor, Owner Financing, Seller May Contribute to Buyer's Closing Costs, USDA Loan, VA
Financing Cash Sale,Conventional,FHA,Investor,Owner Financing,Seller May Contribute to Buyer's Closing Costs,USDA Loan,VA
Special Listing Condition Mud, Sellers Disclosure
Read Less

Bought with SKW Realty
GET MORE INFORMATION





