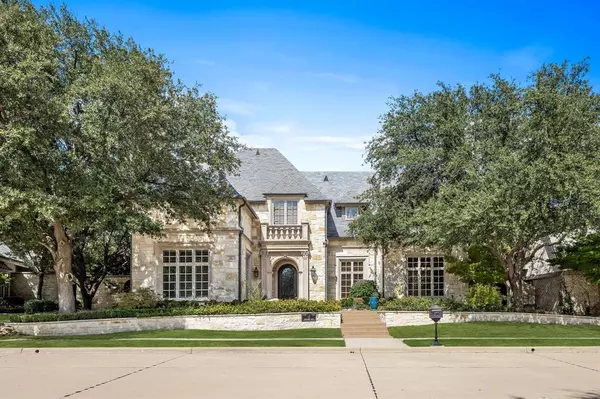For more information regarding the value of a property, please contact us for a free consultation.
12 Armstrong Drive Frisco, TX 75034
Want to know what your home might be worth? Contact us for a FREE valuation!

Our team is ready to help you sell your home for the highest possible price ASAP
Key Details
Property Type Single Family Home
Sub Type Single Family Residence
Listing Status Sold
Purchase Type For Sale
Square Footage 5,925 sqft
Price per Sqft $379
Subdivision Villages Of Stonebriar Park Ph 2
MLS Listing ID 20730030
Sold Date 12/17/24
Style French,Traditional
Bedrooms 4
Full Baths 4
Half Baths 1
HOA Fees $291/qua
HOA Y/N Mandatory
Year Built 2004
Annual Tax Amount $26,748
Lot Size 0.380 Acres
Acres 0.38
Lot Dimensions Irregular
Property Description
This stunning home in the prestigious Villages of Stonebriar in Frisco, TX, boasts cathedral vaulted ceilings with exposed wood beams, hardwood floors, and plantation shutters throughout. Arched doorways create an elegant flow from room to room, while Pella windows bring in abundant natural light. Kitchen has top of the line appliances, walk in pantry, granite island & counters, and pull-out gliding shelves. Cooks delight over an extra cooktop with vent in the laundry room. The home features a stone exterior with a Vermont slate roof and a floored attic. Bathrooms showcase luxurious granite and marble counters, floors, and showers. Two intricate cast-stone fireplaces add a touch of refinement. Outdoors, enjoy the beautiful living space with a mosquito system, fire pit, and electric heater on the covered patio, perfect for year-round comfort. Come see this meticulously appointed home!
Location
State TX
County Collin
Community Gated, Guarded Entrance, Park, Sidewalks
Direction From 121, north on Legacy, right through guard gate on Stonebriar. Left on Armstrong
Rooms
Dining Room 2
Interior
Interior Features Built-in Features, Central Vacuum, Chandelier, Granite Counters, High Speed Internet Available, Kitchen Island, Multiple Staircases, Natural Woodwork, Paneling, Pantry, Vaulted Ceiling(s), Walk-In Closet(s), Wired for Data
Heating Central, Natural Gas, Zoned
Cooling Central Air, Zoned
Flooring Hardwood, Marble
Fireplaces Number 2
Fireplaces Type Den, Gas Logs, Library, Stone, Wood Burning
Equipment Home Theater
Appliance Built-in Refrigerator, Dishwasher, Disposal, Gas Cooktop, Microwave, Plumbed For Gas in Kitchen, Refrigerator
Heat Source Central, Natural Gas, Zoned
Laundry Gas Dryer Hookup, Utility Room, Full Size W/D Area, Stacked W/D Area, Washer Hookup
Exterior
Exterior Feature Attached Grill, Covered Patio/Porch, Garden(s), Gas Grill, Rain Gutters, Mosquito Mist System, Outdoor Grill
Garage Spaces 3.0
Carport Spaces 3
Fence Back Yard, Gate, Wood
Community Features Gated, Guarded Entrance, Park, Sidewalks
Utilities Available Alley, City Sewer, City Water, Concrete, Curbs, Sidewalk, Underground Utilities
Roof Type Slate,Tile
Total Parking Spaces 3
Garage Yes
Building
Lot Description Interior Lot, Landscaped, Many Trees, Sprinkler System
Story Two
Foundation Slab
Level or Stories Two
Structure Type Rock/Stone
Schools
Elementary Schools Spears
Middle Schools Hunt
High Schools Frisco
School District Frisco Isd
Others
Ownership See Record
Financing Conventional
Read Less

©2024 North Texas Real Estate Information Systems.
Bought with Phillip Jackson • Compass RE Texas, LLC
GET MORE INFORMATION



