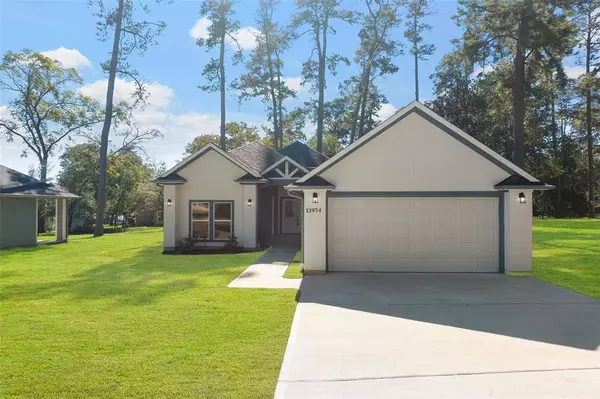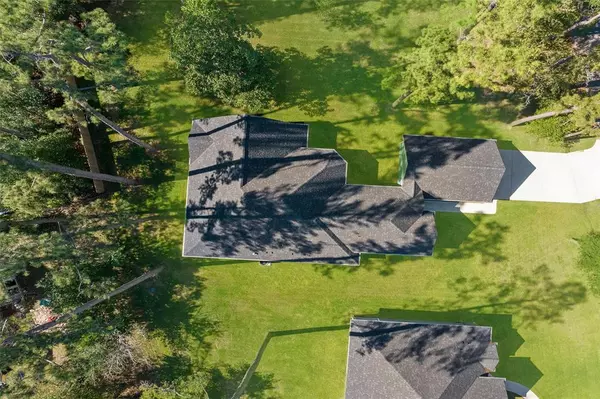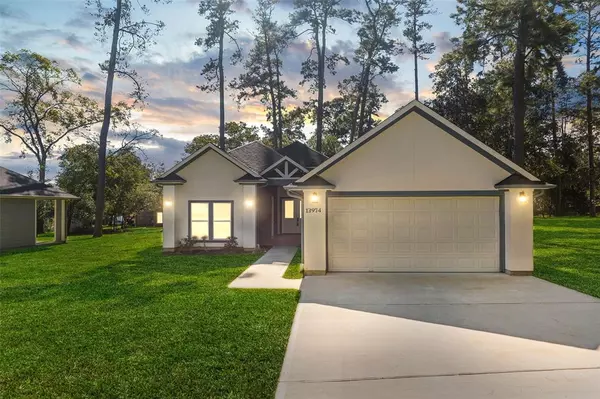For more information regarding the value of a property, please contact us for a free consultation.
13974 Jamaica CIR Willis, TX 77318
Want to know what your home might be worth? Contact us for a FREE valuation!

Our team is ready to help you sell your home for the highest possible price ASAP
Key Details
Property Type Single Family Home
Listing Status Sold
Purchase Type For Sale
Square Footage 3,460 sqft
Price per Sqft $157
Subdivision Corinthian Point
MLS Listing ID 13786228
Sold Date 12/13/24
Style Traditional
Bedrooms 3
Full Baths 3
Half Baths 1
HOA Fees $93/mo
HOA Y/N 1
Year Built 2023
Annual Tax Amount $348
Tax Year 2024
Lot Size 0.288 Acres
Acres 0.2875
Property Description
WOW! This Lake Conroe beauty is a 2 story custom home has been upgraded throughout! Walk through the covered entry way to the 8' double front doors that open up to the custom-built staircase and beautiful two-story foyer. This modern - open concept make it ideal for entertaining with the kitchen, dining a& family rooms seamlessly connected. Beautiful wood-look luxury vinyl floors not only look fantastic, they are also perfect for pets & kids. The spacious kitchen is loaded with many upgrades including beautiful white quartz counters, white farm house sink, lg quartz breakfast bar, custom cabinets & top of the line energy-efficient appliances, includes refrigerator. All ensuites have this same quartz & gorgeous tile floors that complement the countertops. 8' doors, tall baseboards and luxurious carpet. Enjoy a breeze and sunlight on your large patio, or plan a day on the water in this lake community as you're minutes to the community boat launch, marina, pool, clubhouse or tennis courts
Location
State TX
County Montgomery
Area Lake Conroe Area
Rooms
Bedroom Description Primary Bed - 1st Floor
Other Rooms 1 Living Area, Breakfast Room, Family Room, Gameroom Up, Home Office/Study, Living Area - 1st Floor, Media, Utility Room in House
Master Bathroom Half Bath, Primary Bath: Double Sinks, Primary Bath: Separate Shower, Primary Bath: Soaking Tub, Secondary Bath(s): Separate Shower
Den/Bedroom Plus 4
Kitchen Breakfast Bar, Island w/o Cooktop, Kitchen open to Family Room, Pantry, Soft Closing Cabinets, Soft Closing Drawers, Under Cabinet Lighting
Interior
Interior Features Fire/Smoke Alarm, Refrigerator Included
Heating Central Electric
Cooling Central Electric
Flooring Carpet, Tile, Vinyl Plank
Exterior
Exterior Feature Back Yard, Covered Patio/Deck, Not Fenced, Sprinkler System, Subdivision Tennis Court
Parking Features Detached Garage
Garage Spaces 2.0
Garage Description Double-Wide Driveway
Roof Type Composition
Street Surface Asphalt
Private Pool No
Building
Lot Description Cleared, Subdivision Lot
Story 2
Foundation Slab
Lot Size Range 1/4 Up to 1/2 Acre
Builder Name BZ Homes LLC
Sewer Public Sewer
Water Public Water, Water District
Structure Type Cement Board,Stucco
New Construction Yes
Schools
Elementary Schools Parmley Elementary School
Middle Schools Lynn Lucas Middle School
High Schools Willis High School
School District 56 - Willis
Others
HOA Fee Include Courtesy Patrol,Grounds,Recreational Facilities
Senior Community No
Restrictions Deed Restrictions
Tax ID 3470-04-40000
Energy Description Attic Vents,Ceiling Fans,Digital Program Thermostat,Energy Star Appliances,Energy Star/CFL/LED Lights,High-Efficiency HVAC,HVAC>13 SEER,Insulated/Low-E windows,Insulation - Blown Fiberglass,Radiant Attic Barrier
Acceptable Financing Cash Sale, Conventional, FHA, VA
Tax Rate 1.9868
Disclosures Sellers Disclosure
Listing Terms Cash Sale, Conventional, FHA, VA
Financing Cash Sale,Conventional,FHA,VA
Special Listing Condition Sellers Disclosure
Read Less

Bought with eXp Realty LLC
GET MORE INFORMATION





