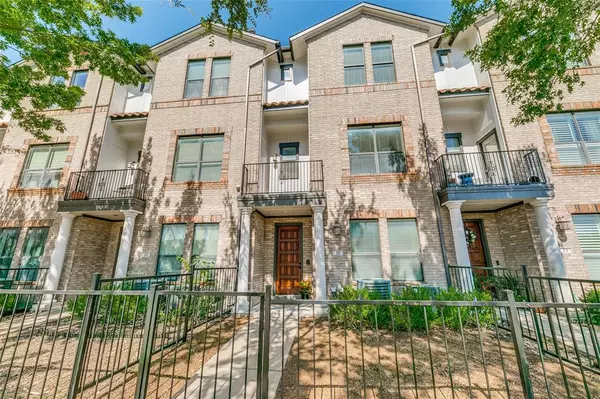For more information regarding the value of a property, please contact us for a free consultation.
13900 Noel Road #22 Dallas, TX 75240
Want to know what your home might be worth? Contact us for a FREE valuation!

Our team is ready to help you sell your home for the highest possible price ASAP
Key Details
Property Type Condo
Sub Type Condominium
Listing Status Sold
Purchase Type For Sale
Square Footage 1,613 sqft
Price per Sqft $228
Subdivision Citta Twnhms Ph 01 & 02
MLS Listing ID 20747732
Sold Date 12/16/24
Style Mediterranean
Bedrooms 2
Full Baths 2
Half Baths 1
HOA Fees $488/mo
HOA Y/N Mandatory
Year Built 2006
Lot Size 1.414 Acres
Acres 1.414
Property Description
Welcome to this beautifully appointed 2-bedroom, 2.5-bath condo with a versatile study that can easily convert to a third bedroom, located near the Galleria Mall. The first level features a guest bedroom with an ensuite bath. The main floor is airy and bright, showcasing updated lighting and a chef's kitchen with stainless appliances, granite counters, and an oversized island. Its open layout flows seamlessly to the dining, living areas, and a balcony—ideal for entertaining. The top level boasts a master suite with dual sinks, a garden tub, a separate shower, granite counters, and two spacious walk-in closets. This gated community also includes a pool and barbecue area, plus HOA coverage for high-speed internet and basic cable. With its prime location, close to world-class shopping, dining, and easy access to major highways, this property offers a perfect blend of convenience and modern living. Don't miss the chance to call this exceptional condo your new home!
Location
State TX
County Dallas
Community Community Pool, Community Sprinkler, Curbs
Direction From DNT: Exit Spring Valley Rd - Quorum Dr - Verde Valley Ln - Head east on Spring Valley - turn right on Noel Rd - Come to the light at Southern and ta turn left - Unit 22 will be the 4th unit on your left.
Rooms
Dining Room 1
Interior
Interior Features Cable TV Available, Decorative Lighting, Eat-in Kitchen, Flat Screen Wiring, High Speed Internet Available, Kitchen Island, Open Floorplan, Other, Pantry, Walk-In Closet(s)
Heating Central, Natural Gas, Zoned
Cooling Ceiling Fan(s), Central Air
Flooring Carpet, Hardwood, Tile
Equipment Other
Appliance Dishwasher, Disposal, Gas Oven, Gas Range, Gas Water Heater, Microwave
Heat Source Central, Natural Gas, Zoned
Laundry Electric Dryer Hookup, In Hall, Utility Room, Full Size W/D Area, Washer Hookup
Exterior
Exterior Feature Balcony, Barbecue, Rain Gutters, Lighting, Outdoor Kitchen, Outdoor Living Center, Private Entrance, Private Yard
Garage Spaces 2.0
Fence Fenced, Front Yard, Wrought Iron
Pool Cabana, Fenced, Gunite, In Ground, Outdoor Pool, Water Feature, Waterfall, Other
Community Features Community Pool, Community Sprinkler, Curbs
Utilities Available Cable Available, City Sewer, City Water, Community Mailbox, Concrete, Curbs, Electricity Available, Electricity Connected, Individual Gas Meter, Natural Gas Available, Phone Available, Sidewalk
Roof Type Slate,Tile
Total Parking Spaces 2
Garage Yes
Private Pool 1
Building
Lot Description Corner Lot, Few Trees, Landscaped, Level, Other, Sprinkler System, Subdivision
Story Three Or More
Foundation Slab
Level or Stories Three Or More
Structure Type Brick,Siding
Schools
Elementary Schools Frank Guzick
Middle Schools Marsh
High Schools White
School District Dallas Isd
Others
Ownership Of record
Financing Cash
Read Less

©2024 North Texas Real Estate Information Systems.
Bought with Jay Lim • Texas Ally Real Estate Group
GET MORE INFORMATION



