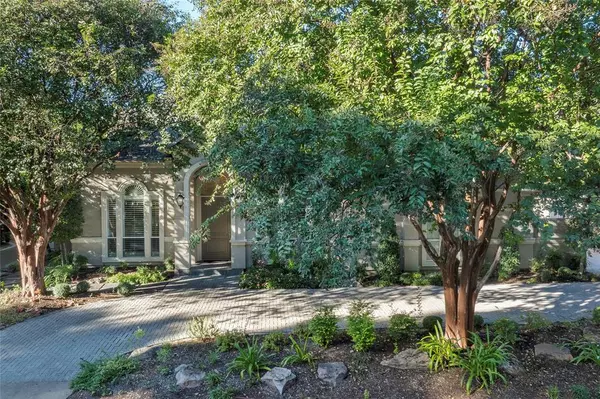For more information regarding the value of a property, please contact us for a free consultation.
6513 Cypress Point Drive Plano, TX 75093
Want to know what your home might be worth? Contact us for a FREE valuation!

Our team is ready to help you sell your home for the highest possible price ASAP
Key Details
Property Type Single Family Home
Sub Type Single Family Residence
Listing Status Sold
Purchase Type For Sale
Square Footage 4,841 sqft
Price per Sqft $325
Subdivision Cypress Point
MLS Listing ID 20771438
Sold Date 12/13/24
Style Mediterranean,Traditional
Bedrooms 5
Full Baths 4
Half Baths 1
HOA Fees $197/ann
HOA Y/N Mandatory
Year Built 1994
Annual Tax Amount $17,194
Lot Size 0.270 Acres
Acres 0.27
Lot Dimensions Irregular
Property Description
A beautifully updated and cared-for home in guard-gated Cypress Point full of thoughtful upgrades, making it move-in ready. Guests are greeted at entry with chic formal living room, featuring cozy fireplace and garden views. Across the entryway is a formal dining room, boasting an elegant chandelier, airy windows, and butler's pantry, ideal for hosting special gatherings. Expansive, renovated kitchen is a chef's dream, with Thermador gas range & grill, Sub-Zero refrigerator, Scotsman icemaker, double ovens, and walk-in pantry. Entertaining is convenient, with breakfast bar and breakfast nook, boasting a beautiful chandelier, patio access, and easy flow to den. Den brings inviting ambiance, with wood-burning fireplace and wet bar with wine refrigerator. Elegant built-ins add style and substance with extra storage. Primary suite is a relaxing retreat, with sitting area surrounded by bay windows and enormous walk-in closet. Primary bath has been completely renovated, with dual vanities and spacious shower that offers rain shower head and bench. Connected to bath is an exercise room with views of the lush backyard, and bonus room that can be used as second office or craft room. Secondary bedrooms all feature ensuite baths and walk-in closets. Study has sitting area, built-ins, and skylights that add warm natural lighting. Oversized game room is perfect for casual entertaining, with wall of built-ins and wall of windows that create an open and bright space. Extra media room is the perfect spot for movie night. Backyard showcases gorgeous landscaping and shady trees. Covered patio has plenty of room for outdoor entertaining and electric shades to keep temperatures comfortable. Sparkling pool & spa have resort-like quality with elegant water features. Beautiful pergola makes outdoor dining a special event, offering scenic views of the pool and nearby creek. Yard also includes putting green to work on your short game, before heading minutes away to The Clubs of Prestonwood.
Location
State TX
County Collin
Community Curbs, Fishing, Gated, Guarded Entrance, Lake, Park, Perimeter Fencing, Sidewalks
Direction Dallas North Tollway to Parker, West on Parker to Midway, South on Midway, Right on Cypress Point. Guard will let you in with business card.
Rooms
Dining Room 2
Interior
Interior Features Built-in Features, Cable TV Available, Chandelier, Decorative Lighting, Double Vanity, Dry Bar, Eat-in Kitchen, Flat Screen Wiring, Granite Counters, High Speed Internet Available, Kitchen Island, Multiple Staircases, Natural Woodwork, Paneling, Pantry, Sound System Wiring, Vaulted Ceiling(s), Wainscoting, Walk-In Closet(s)
Heating Central, Natural Gas, Zoned
Cooling Ceiling Fan(s), Central Air, Electric, Zoned
Flooring Carpet, Ceramic Tile, Hardwood, Tile, Wood
Fireplaces Number 2
Fireplaces Type Family Room, Gas Logs, Gas Starter, Living Room, Wood Burning
Equipment Satellite Dish, TV Antenna
Appliance Built-in Gas Range, Built-in Refrigerator, Dishwasher, Disposal, Ice Maker, Microwave, Convection Oven, Double Oven, Plumbed For Gas in Kitchen, Refrigerator, Vented Exhaust Fan, Water Filter, Water Softener
Heat Source Central, Natural Gas, Zoned
Laundry Electric Dryer Hookup, Laundry Chute, Full Size W/D Area
Exterior
Exterior Feature Covered Patio/Porch, Gas Grill, Rain Gutters, Outdoor Grill, Private Entrance, Private Yard
Garage Spaces 4.0
Fence Back Yard, Gate, High Fence, Metal, Wood
Pool Gunite, In Ground, Outdoor Pool, Pool Sweep, Pool/Spa Combo, Private, Water Feature, Waterfall
Community Features Curbs, Fishing, Gated, Guarded Entrance, Lake, Park, Perimeter Fencing, Sidewalks
Utilities Available Cable Available, City Sewer, City Water, Concrete, Curbs, Individual Gas Meter, Individual Water Meter, Natural Gas Available, Private Road, Sidewalk
Roof Type Composition
Total Parking Spaces 4
Garage Yes
Private Pool 1
Building
Lot Description Few Trees, Landscaped, Sprinkler System, Subdivision
Story Two
Foundation Slab
Level or Stories Two
Structure Type Stucco
Schools
Elementary Schools Barksdale
Middle Schools Renner
High Schools Shepton
School District Plano Isd
Others
Ownership Of Record
Financing Conventional
Special Listing Condition Survey Available
Read Less

©2024 North Texas Real Estate Information Systems.
Bought with Cindy O'Gorman • Ebby Halliday, REALTORS
GET MORE INFORMATION



