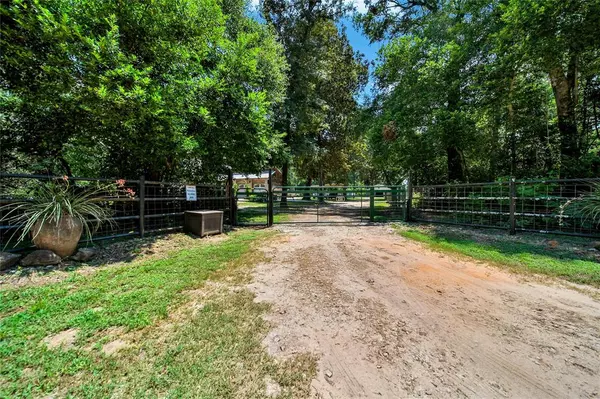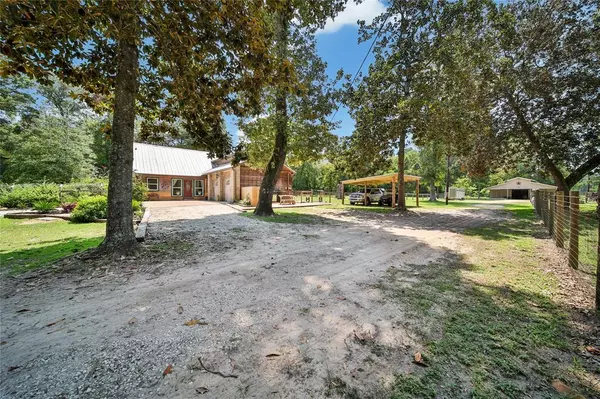For more information regarding the value of a property, please contact us for a free consultation.
250 Jack Turner RD Cleveland, TX 77328
Want to know what your home might be worth? Contact us for a FREE valuation!

Our team is ready to help you sell your home for the highest possible price ASAP
Key Details
Property Type Single Family Home
Listing Status Sold
Purchase Type For Sale
Square Footage 2,480 sqft
Price per Sqft $180
MLS Listing ID 73076701
Sold Date 12/13/24
Style Traditional
Bedrooms 2
Full Baths 2
Half Baths 1
Year Built 1994
Annual Tax Amount $7,625
Tax Year 2023
Lot Size 7.047 Acres
Acres 7.047
Property Description
Serene and secluded, fenced and cross-fenced, 7+/- unrestricted acres. Delightful updated home, Barnmaster 5 stall barn, feed& tack room, wash rack, turnouts, storage shed, run-in, grass-rich open & treed pastures, incredible views, located under an hour from Houston, Conroe, Woodlands. This wonderful home features: a light-filled kitchen, granite counters, Travertine tile floors & backsplash, SS appliances, and a farmhouse sink. Open-plan living-dining areas with bamboo-type wood floors, incredible views, leaded glass front door, and tiled entry. Primary suite; vaulted ceilings, french doors, bamboo-type wood floors, 2 closets. The primary bath has a spacious shower, jetted tub, vessel sinks, and granite counters. Upstairs: 1 bedroom + sunroom, or large 2nd primary suite, charming full bath, extra rm with desk, incredible views. Fenced-in kitty playground. Relax on the large covered porch, shades and a ceiling fan. This is such a special property, you must see it to appreciate it.
Location
State TX
County San Jacinto
Area Coldspring/South San Jacinto County
Rooms
Bedroom Description En-Suite Bath,Primary Bed - 1st Floor,Walk-In Closet
Other Rooms 1 Living Area, Living Area - 1st Floor, Living/Dining Combo, Utility Room in House
Master Bathroom Half Bath, Primary Bath: Double Sinks, Primary Bath: Jetted Tub, Primary Bath: Separate Shower, Secondary Bath(s): Tub/Shower Combo
Den/Bedroom Plus 3
Kitchen Breakfast Bar, Kitchen open to Family Room, Pantry, Pots/Pans Drawers, Soft Closing Cabinets, Soft Closing Drawers, Under Cabinet Lighting
Interior
Interior Features Crown Molding, Dryer Included, Fire/Smoke Alarm, High Ceiling, Refrigerator Included, Washer Included, Window Coverings
Heating Central Electric
Cooling Central Electric
Flooring Bamboo, Tile
Exterior
Exterior Feature Back Yard, Back Yard Fenced, Barn/Stable, Covered Patio/Deck, Cross Fenced, Fully Fenced, Side Yard, Storage Shed
Parking Features Attached Garage
Garage Spaces 2.0
Carport Spaces 2
Garage Description Additional Parking, Auto Driveway Gate, Extra Driveway
Roof Type Metal
Street Surface Asphalt,Gravel
Accessibility Automatic Gate, Driveway Gate
Private Pool No
Building
Lot Description Cleared, Wooded
Faces Northwest
Story 1.5
Foundation Slab
Lot Size Range 5 Up to 10 Acres
Sewer Septic Tank
Water Well
Structure Type Brick,Wood
New Construction No
Schools
Elementary Schools Northside Elementary School (Cleveland)
Middle Schools Cleveland Middle School
High Schools Cleveland High School
School District 100 - Cleveland
Others
Senior Community No
Restrictions Horses Allowed,No Restrictions
Tax ID 44466
Ownership Full Ownership
Energy Description Ceiling Fans,Digital Program Thermostat,Insulated Doors,Insulated/Low-E windows
Acceptable Financing Cash Sale, Conventional, VA
Tax Rate 1.6568
Disclosures Exclusions, Sellers Disclosure
Listing Terms Cash Sale, Conventional, VA
Financing Cash Sale,Conventional,VA
Special Listing Condition Exclusions, Sellers Disclosure
Read Less

Bought with Gregtxrealty
GET MORE INFORMATION





