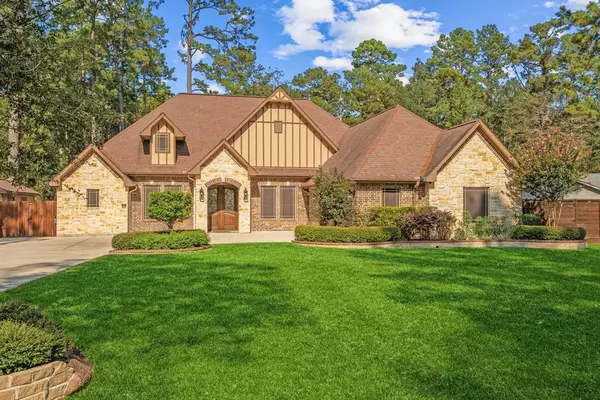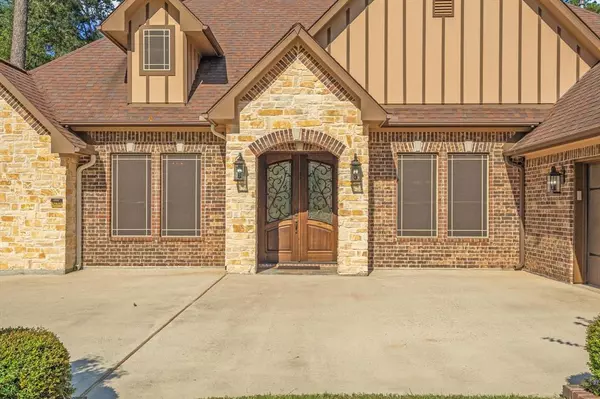For more information regarding the value of a property, please contact us for a free consultation.
2634 S Colosseum CT New Caney, TX 77357
Want to know what your home might be worth? Contact us for a FREE valuation!

Our team is ready to help you sell your home for the highest possible price ASAP
Key Details
Property Type Single Family Home
Listing Status Sold
Purchase Type For Sale
Square Footage 2,780 sqft
Price per Sqft $179
Subdivision Roman Forest 02
MLS Listing ID 92958157
Sold Date 12/13/24
Style Ranch,Traditional
Bedrooms 4
Full Baths 3
Half Baths 1
Year Built 2015
Annual Tax Amount $10,677
Tax Year 2023
Lot Size 0.548 Acres
Acres 0.5481
Property Description
This gorgeous custom-built one-story home sits on over ½ an acre of beautifully landscaped grounds, offering both comfort and exceptional outdoor living. Behind the Mahogany double front doors, is an open living room with a fireplace and a formal dining room to the right of the entry. 3 spacious bedrooms, 3.5 baths, and a versatile room that can be used as a fourth bedroom or office. The luxurious master suite includes a whirlpool tub, separate shower, and double vanities while one of the secondary bedrooms boasts its own en-suite bath with a walk-in shower—perfect for guests. The outdoor living area is perfect for entertaining, complete with a grill, beverage chiller, fireplace and outdoor sink with a stand-alone water heater. The home includes a powerful 16KW Generac generator, capable of running the entire house during a power outage, providing peace of mind. Easy access to US 59, Grand Parkway 99, and Valley Ranch Town Center. Don’t miss out on this beautiful home with no HOA!
Location
State TX
County Montgomery
Area Porter/New Caney East
Rooms
Bedroom Description All Bedrooms Down,En-Suite Bath,Walk-In Closet
Other Rooms Breakfast Room, Formal Dining, Formal Living, Home Office/Study, Utility Room in House
Master Bathroom Half Bath, Primary Bath: Separate Shower, Secondary Bath(s): Double Sinks, Secondary Bath(s): Shower Only, Secondary Bath(s): Tub/Shower Combo
Kitchen Breakfast Bar, Kitchen open to Family Room
Interior
Interior Features Alarm System - Owned, Crown Molding, Fire/Smoke Alarm, Formal Entry/Foyer, High Ceiling, Prewired for Alarm System, Window Coverings, Wine/Beverage Fridge
Heating Central Gas
Cooling Central Electric
Flooring Tile, Vinyl Plank
Fireplaces Number 2
Fireplaces Type Gas Connections, Wood Burning Fireplace
Exterior
Exterior Feature Back Yard, Back Yard Fenced, Covered Patio/Deck, Fully Fenced, Outdoor Fireplace, Outdoor Kitchen, Satellite Dish, Side Yard, Sprinkler System, Storage Shed
Parking Features Attached Garage, Oversized Garage
Garage Spaces 2.0
Garage Description Additional Parking, Double-Wide Driveway
Roof Type Composition
Private Pool No
Building
Lot Description Subdivision Lot
Story 1
Foundation Slab
Lot Size Range 1/2 Up to 1 Acre
Sewer Public Sewer
Water Water District
Structure Type Brick,Stone
New Construction No
Schools
Elementary Schools Dogwood Elementary School (New Caney)
Middle Schools Keefer Crossing Middle School
High Schools New Caney High School
School District 39 - New Caney
Others
Senior Community No
Restrictions Deed Restrictions
Tax ID 8397-02-11200
Ownership Full Ownership
Energy Description Attic Vents,Ceiling Fans,Generator,Insulation - Blown Fiberglass,Solar Screens
Acceptable Financing Cash Sale, Conventional, FHA, VA
Tax Rate 2.6418
Disclosures Mud, Owner/Agent, Sellers Disclosure
Listing Terms Cash Sale, Conventional, FHA, VA
Financing Cash Sale,Conventional,FHA,VA
Special Listing Condition Mud, Owner/Agent, Sellers Disclosure
Read Less

Bought with Maddie Lowe Properties
GET MORE INFORMATION





