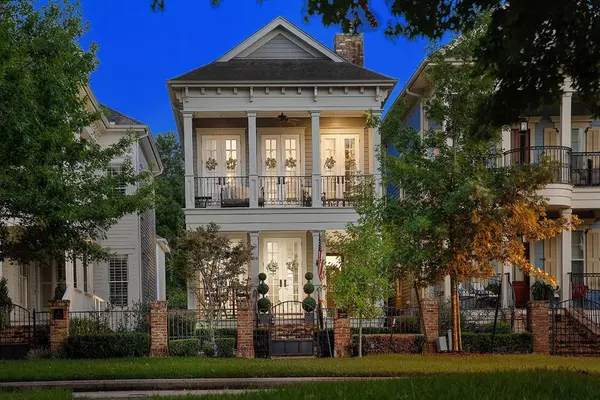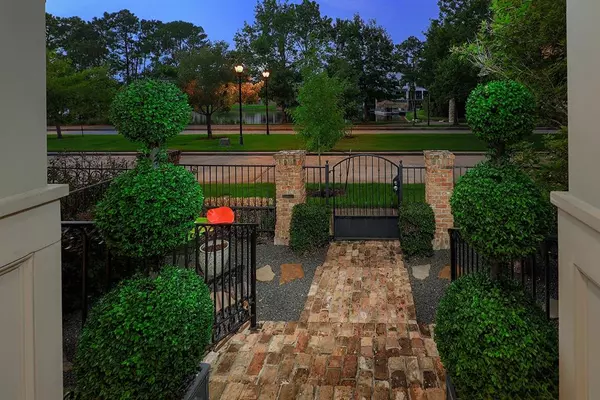For more information regarding the value of a property, please contact us for a free consultation.
7 Southern Coast DR The Woodlands, TX 77380
Want to know what your home might be worth? Contact us for a FREE valuation!

Our team is ready to help you sell your home for the highest possible price ASAP
Key Details
Property Type Single Family Home
Listing Status Sold
Purchase Type For Sale
Square Footage 3,030 sqft
Price per Sqft $437
Subdivision Wdlnds Lake Woodlands East Shore
MLS Listing ID 28939860
Sold Date 12/13/24
Style Traditional
Bedrooms 4
Full Baths 4
Half Baths 1
HOA Fees $291/ann
HOA Y/N 1
Year Built 2012
Annual Tax Amount $18,391
Tax Year 2023
Lot Size 3,865 Sqft
Acres 0.0887
Property Description
Waterfront coastal style home in East Shore! A gated courtyard entry leads to the covered front porch, and a neutral paint palette and abundant windows that capture Lake Woodlands views welcome you inside. Plantation shutters, hardwood floors, vaulted ceilings, detailed trim work and space for an elevator are just a few of the highlights of this home. The owner's retreat downstairs offers a fabulous bath and huge walk-in closet; 2nd bedroom suite down; open concept main living on the 2nd floor featuring an island kitchen with soapstone counters, breakfast bar, glass front cabinetry, and stainless steel appliances overlooking the dining and den w/gas fireplace and balcony overlooking the lake; casita with full bath and kitchenette above the two car garage. East Shore amenities include a clubhouse with fitness center, pools, barbecue pavilion, as well as access to Lake Woodlands, where you can launch your kayaks and paddle boards! Walk to shops and restaurants along Woodlands Waterway!
Location
State TX
County Montgomery
Community The Woodlands
Area The Woodlands
Rooms
Bedroom Description 2 Bedrooms Down,Primary Bed - 1st Floor,Walk-In Closet
Other Rooms Formal Dining, Home Office/Study, Living Area - 2nd Floor, Utility Room in House
Master Bathroom Full Secondary Bathroom Down, Half Bath, Primary Bath: Double Sinks, Primary Bath: Separate Shower, Primary Bath: Soaking Tub, Vanity Area
Den/Bedroom Plus 4
Kitchen Breakfast Bar, Island w/o Cooktop, Kitchen open to Family Room, Pantry
Interior
Interior Features Alarm System - Owned, High Ceiling, Refrigerator Included, Window Coverings
Heating Central Gas
Cooling Central Electric
Flooring Carpet, Tile, Wood
Fireplaces Number 2
Fireplaces Type Gas Connections
Exterior
Exterior Feature Covered Patio/Deck, Patio/Deck, Porch
Parking Features Detached Garage
Garage Spaces 2.0
Waterfront Description Lake View
Roof Type Composition
Street Surface Concrete,Curbs
Private Pool No
Building
Lot Description Patio Lot, Subdivision Lot, Water View
Story 2
Foundation Pier & Beam
Lot Size Range 0 Up To 1/4 Acre
Water Water District
Structure Type Cement Board
New Construction No
Schools
Elementary Schools Lamar Elementary School (Conroe)
Middle Schools Knox Junior High School
High Schools The Woodlands College Park High School
School District 11 - Conroe
Others
HOA Fee Include Clubhouse,Grounds,Recreational Facilities
Senior Community No
Restrictions Deed Restrictions,Restricted,Zoning
Tax ID 9698-52-00200
Ownership Full Ownership
Energy Description Ceiling Fans,Digital Program Thermostat,Other Energy Features
Acceptable Financing Cash Sale, Conventional
Tax Rate 1.8065
Disclosures Exclusions, Mud, Sellers Disclosure
Green/Energy Cert Energy Star Qualified Home
Listing Terms Cash Sale, Conventional
Financing Cash Sale,Conventional
Special Listing Condition Exclusions, Mud, Sellers Disclosure
Read Less

Bought with eXp Realty LLC
GET MORE INFORMATION





