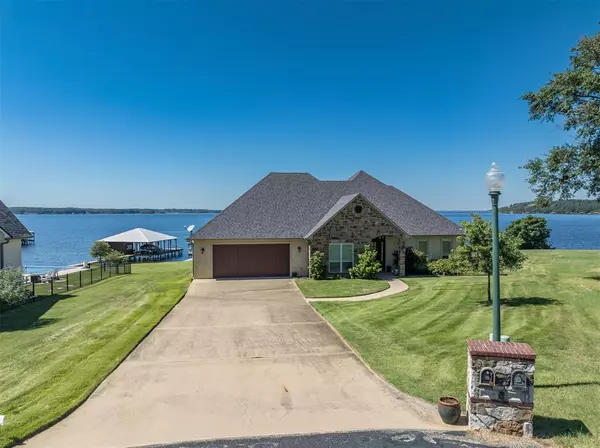For more information regarding the value of a property, please contact us for a free consultation.
10726 Windrock DR Frankston, TX 75763
Want to know what your home might be worth? Contact us for a FREE valuation!

Our team is ready to help you sell your home for the highest possible price ASAP
Key Details
Property Type Single Family Home
Listing Status Sold
Purchase Type For Sale
Square Footage 2,265 sqft
Price per Sqft $522
Subdivision Windrock Sub
MLS Listing ID 954765
Sold Date 12/06/24
Style Traditional
Bedrooms 2
Full Baths 2
HOA Fees $100/ann
HOA Y/N 1
Year Built 2015
Annual Tax Amount $3,793
Tax Year 2023
Lot Size 0.500 Acres
Acres 0.5
Property Description
Beautiful Gated Subdivision at the southern end of Lake Palestine. Spectacular views. 199 FT. of Deep waterfront with nice boathouse with 2 boat lifts and a jet ski lift, sitting area with bar area and storage. The home is situated to maximize the beautiful 180 degree views. Custom decorated 2 bdrm,2 bath. (other area completely insulated to add additional bdrm).Beautiful hardwood floors, Stone gas fireplace, Open living concept. Large all electric kitchen with island, Office area, formal dining room. Large laundry room,2 car garage. large covered porch overlooking the lake for entertaining.
Location
State TX
County Henderson
Rooms
Bedroom Description All Bedrooms Down,En-Suite Bath,Walk-In Closet
Other Rooms 1 Living Area, Breakfast Room, Butlers Pantry, Den, Family Room, Formal Dining, Kitchen/Dining Combo, Living Area - 1st Floor, Utility Room in House
Master Bathroom Primary Bath: Double Sinks, Primary Bath: Jetted Tub, Primary Bath: Shower Only, Secondary Bath(s): Separate Shower
Kitchen Breakfast Bar, Pantry, Walk-in Pantry
Interior
Interior Features Fire/Smoke Alarm, Refrigerator Included
Heating Central Electric
Cooling Central Electric
Flooring Tile, Wood
Fireplaces Number 1
Fireplaces Type Gaslog Fireplace
Exterior
Exterior Feature Covered Patio/Deck, Patio/Deck, Porch, Sprinkler System
Parking Features Attached Garage
Garage Spaces 2.0
Garage Description Auto Garage Door Opener, Double-Wide Driveway
Waterfront Description Boat House,Boat Slip,Lake View,Lakefront
Roof Type Composition
Street Surface Concrete
Accessibility Automatic Gate
Private Pool No
Building
Lot Description Cul-De-Sac, Subdivision Lot, Water View, Waterfront
Faces Southeast
Story 1
Foundation Slab
Lot Size Range 1/2 Up to 1 Acre
Water Aerobic, Public Water
Structure Type Stone,Stucco
New Construction No
Schools
Elementary Schools Frankston Elementary School
Middle Schools Frankston Middle School
High Schools Frankston High School
School District 67 - Frankston
Others
HOA Fee Include Grounds
Senior Community No
Restrictions Deed Restrictions
Tax ID 307847
Acceptable Financing Cash Sale, Conventional
Tax Rate 1.4049
Disclosures Sellers Disclosure
Listing Terms Cash Sale, Conventional
Financing Cash Sale,Conventional
Special Listing Condition Sellers Disclosure
Read Less

Bought with Houston Association of REALTORS
GET MORE INFORMATION





