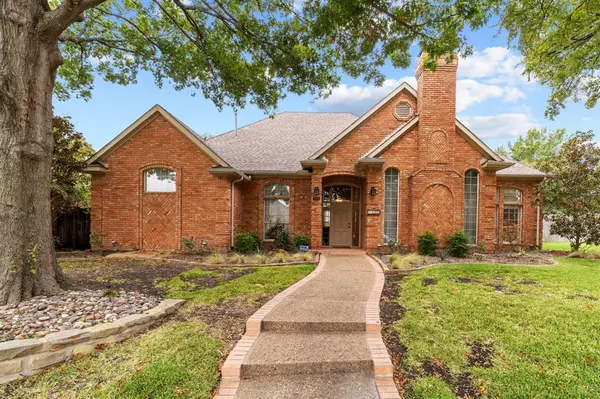For more information regarding the value of a property, please contact us for a free consultation.
3528 Louis Drive Plano, TX 75023
Want to know what your home might be worth? Contact us for a FREE valuation!

Our team is ready to help you sell your home for the highest possible price ASAP
Key Details
Property Type Single Family Home
Sub Type Single Family Residence
Listing Status Sold
Purchase Type For Sale
Square Footage 3,225 sqft
Price per Sqft $209
Subdivision Forest Creek Estates Ph Ii
MLS Listing ID 20772552
Sold Date 12/09/24
Style Traditional
Bedrooms 3
Full Baths 3
Half Baths 1
HOA Y/N Voluntary
Year Built 1989
Annual Tax Amount $10,298
Lot Size 0.330 Acres
Acres 0.33
Property Description
Nestled on a peaceful cul-de-sac in one of Plano’s most sought-after neighborhoods. This charming, one-of-a-kind home sits on an oversized lot with a spacious backyard—ideal for both relaxation and entertaining. Inside, you'll find a thoughtful blend of casual comfort and elegance, with large windows, beautiful hardwood floors, and a welcoming ranch-style layout. The home offers 3 bedrooms plus an office that could be used as a fourth bedroom with an ensuite full bath. A convenient half bath located right off the expansive, covered back patio, where you'll enjoy a pool and spa. The eat-in kitchen overlooks the pool area as do most of the rooms in this beautiful home, perfect for keeping an eye on the fun or just taking in the view. As the weather cools, you'll love cozying up by one of the two fireplaces. For those who enjoy the outdoors, you’re just a short stroll from the neighborhood Gazebo, walking trails, or head over to nearby Jack Carter Park and the Bluebonnet Trail for biking adventures. The oversized 3-car garage provides plenty of room for storage or a workshop. With its prime location and large lot, this home is a rare gem in a community known for its friendly neighbors and enduring property values. Don’t miss your chance to make it yours!
Location
State TX
County Collin
Direction Per GPS
Rooms
Dining Room 2
Interior
Interior Features Cable TV Available, Chandelier, Double Vanity, Eat-in Kitchen, Granite Counters, High Speed Internet Available, Kitchen Island, Pantry, Walk-In Closet(s)
Heating Central, Fireplace(s), Natural Gas
Cooling Ceiling Fan(s), Central Air, Electric
Flooring Carpet, Hardwood, Tile
Fireplaces Number 2
Fireplaces Type Family Room, Gas Logs, Living Room, Wood Burning
Appliance Dishwasher, Disposal, Dryer, Gas Cooktop, Microwave, Double Oven, Plumbed For Gas in Kitchen, Refrigerator
Heat Source Central, Fireplace(s), Natural Gas
Laundry Electric Dryer Hookup, Utility Room, Full Size W/D Area, Washer Hookup
Exterior
Exterior Feature Covered Patio/Porch, Rain Gutters
Garage Spaces 3.0
Fence Back Yard, Wood
Pool Gunite, In Ground, Outdoor Pool, Pool/Spa Combo
Utilities Available All Weather Road, Alley, Cable Available, City Sewer, City Water, Concrete, Curbs, Electricity Connected, Individual Gas Meter, Individual Water Meter, Natural Gas Available, Phone Available, Underground Utilities
Roof Type Composition
Total Parking Spaces 3
Garage Yes
Private Pool 1
Building
Lot Description Cul-De-Sac
Story One
Foundation Slab
Level or Stories One
Structure Type Brick
Schools
Elementary Schools Carlisle
Middle Schools Schimelpfe
High Schools Clark
School District Plano Isd
Others
Restrictions Deed
Ownership See Tax
Acceptable Financing Cash, Conventional, FHA, VA Loan
Listing Terms Cash, Conventional, FHA, VA Loan
Financing Conventional
Read Less

©2024 North Texas Real Estate Information Systems.
Bought with Nikki Butcher • Ebby Halliday, REALTORS
GET MORE INFORMATION



