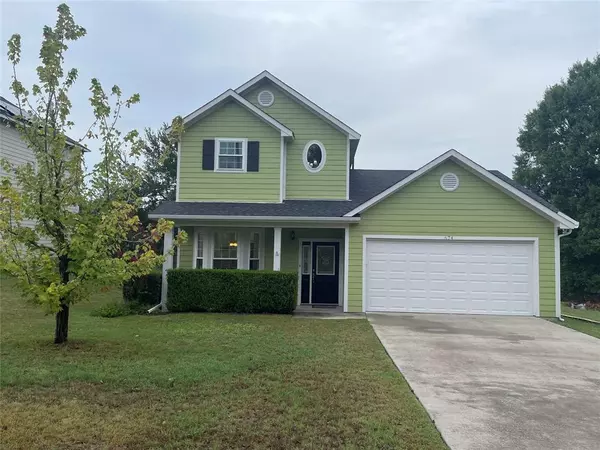For more information regarding the value of a property, please contact us for a free consultation.
674 E Fulton Street Van Alstyne, TX 75495
Want to know what your home might be worth? Contact us for a FREE valuation!

Our team is ready to help you sell your home for the highest possible price ASAP
Key Details
Property Type Single Family Home
Sub Type Single Family Residence
Listing Status Sold
Purchase Type For Sale
Square Footage 1,652 sqft
Price per Sqft $198
Subdivision Webbs Addition
MLS Listing ID 20721019
Sold Date 12/05/24
Style Contemporary/Modern
Bedrooms 3
Full Baths 2
Half Baths 1
HOA Y/N None
Year Built 2006
Annual Tax Amount $3,989
Lot Size 9,748 Sqft
Acres 0.2238
Lot Dimensions 65 x 150
Property Description
Looking for YOUR new home in the HIGHLY RATED Van Alstyne ISD? This beautiful 3 BR, 2.5 BA two-story, built in 2006, just underwent a gorgeous updating inside and out - welcome to your NEW home! New quartz countertops in the kitchen and all bathrooms lead off the renovation - real oak floors greet you in the entry way, the kitchen, breakfast nook, and landing on the second floor - vinyl plank flooring and tile in all bathrooms complete the look, no carpeting here. A large corner fireplace (gas log) adorns the living room while a huge master suite (12x18) and attached bath complete the first floor. The master bath is all luxury with a jetted tub, separate travertine-tiled shower, dual sinks, and a large walk-in closet. The upstairs sports two VERY large bedrooms (a 17x14 BR with two walk-in closets and a 13x10 with one) and a nice, full bathroom between them. Situated on a large lot within walking distance of Van Alstyne's Social District, this home is a Must See on your list!
Location
State TX
County Grayson
Direction Use GPS to 674 E Fulton Street in Van Alstyne, TX. From McKinney, take US 75 north 14 miles to Exit 51 Van Alstyne Parkway. Turn right on Van Alstyne Parkway, proceed to stoplight, then turn right onto SH 5. Go south one-half mile to Fulton Street, turn left, home is 4 blocks east on the left.
Rooms
Dining Room 1
Interior
Interior Features Cable TV Available, Decorative Lighting, Eat-in Kitchen, High Speed Internet Available, Pantry, Walk-In Closet(s)
Heating Central, Fireplace(s), Natural Gas
Cooling Ceiling Fan(s), Central Air, Electric
Flooring Hardwood, Luxury Vinyl Plank, Tile
Fireplaces Number 1
Fireplaces Type Gas Logs, Living Room
Appliance Dishwasher, Disposal, Dryer, Electric Cooktop, Electric Oven, Electric Range, Gas Water Heater, Ice Maker, Microwave, Refrigerator, Vented Exhaust Fan, Washer
Heat Source Central, Fireplace(s), Natural Gas
Laundry Electric Dryer Hookup, In Garage, Washer Hookup
Exterior
Exterior Feature Rain Gutters, Lighting
Garage Spaces 2.0
Fence None
Utilities Available All Weather Road, City Sewer, City Water, Concrete, Electricity Connected, Individual Gas Meter, Individual Water Meter, Sewer Tap Fee Paid, Underground Utilities
Roof Type Composition,Shingle
Total Parking Spaces 2
Garage Yes
Building
Lot Description Cleared, Few Trees, Landscaped, Level, Rolling Slope
Story Two
Foundation Pillar/Post/Pier, Slab
Level or Stories Two
Structure Type Fiber Cement
Schools
Elementary Schools John And Nelda Partin
High Schools Van Alstyne
School District Van Alstyne Isd
Others
Restrictions Easement(s),No Known Restriction(s)
Ownership Of Record
Acceptable Financing Cash, Conventional, FHA, Fixed, USDA Loan, VA Loan
Listing Terms Cash, Conventional, FHA, Fixed, USDA Loan, VA Loan
Financing Conventional
Read Less

©2024 North Texas Real Estate Information Systems.
Bought with Joshua Cristales • Ebby Halliday, Realtors
GET MORE INFORMATION



