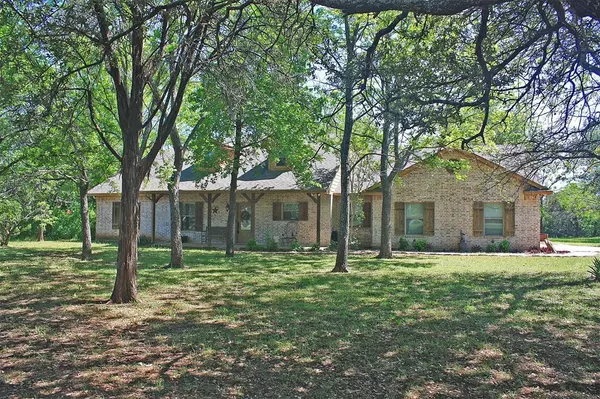For more information regarding the value of a property, please contact us for a free consultation.
1506 County Rd 306 A Rainbow, TX 76077
Want to know what your home might be worth? Contact us for a FREE valuation!

Our team is ready to help you sell your home for the highest possible price ASAP
Key Details
Property Type Single Family Home
Sub Type Single Family Residence
Listing Status Sold
Purchase Type For Sale
Square Footage 2,279 sqft
Price per Sqft $262
Subdivision Rio Vista Add
MLS Listing ID 20553103
Sold Date 12/06/24
Bedrooms 3
Full Baths 2
HOA Fees $5/ann
HOA Y/N Mandatory
Year Built 2008
Annual Tax Amount $5,699
Lot Size 5.000 Acres
Acres 5.0
Property Description
This beautiful home is located on 5 acres in Rio Vista Estates! RESIDENTS have PRIVATE access to the BRAZOS RIVER at the COMMUNITY Park! House has a NEW ROOF! This property has great shade around the house, & plenty of pasture for your horses! The house is open-concept living, dining, kitchen. Kitchen has custom cabinetry & large pantry. Living & dining windows over-look the backyard & pasture. The 3 bedrooms have walk-in closets, & primary bath has double sinks & over-sized walk-in closet. The study has built-in bookcases & could be 4TH BEDROOM! Large barn with enclosed storage, shed, & separate wood shed provide ample storage. The backyard has Peach Trees & plenty of space for gardening & outdoor activities. On Well Water, but has tap for County Water. Community river access includes boat ramp, 2 fire pits, 2 picnic tables. Just minutes from the excellent Glen Rose ISD, historic square, Squaw Valley Golf Course, Dinosaur Valley, Fossil Rim, & Big Rocks. Easy access to Chisholm Trail Pkwy
Location
State TX
County Somervell
Community Boat Ramp
Direction From Glen Rose, travel east on Hwy 67, turn left on FM 200 North. Turn right on CR 303, left on CR 306. At stop sign, turn right on CR 306A. House is on right.
Rooms
Dining Room 1
Interior
Interior Features Built-in Features, Decorative Lighting, Granite Counters
Heating Central
Cooling Central Air, Electric
Flooring Carpet, Ceramic Tile, Luxury Vinyl Plank, Wood
Fireplaces Number 1
Fireplaces Type Gas, Living Room, Propane
Appliance Dishwasher, Disposal, Electric Oven, Vented Exhaust Fan, Water Softener
Heat Source Central
Laundry Electric Dryer Hookup, Utility Room, Full Size W/D Area, Washer Hookup
Exterior
Exterior Feature Rain Gutters
Garage Spaces 2.0
Community Features Boat Ramp
Utilities Available Aerobic Septic, Asphalt, MUD Water, Outside City Limits, Well
Roof Type Composition
Total Parking Spaces 2
Garage Yes
Building
Lot Description Few Trees, Interior Lot, Landscaped, Lrg. Backyard Grass, Subdivision
Story One
Foundation Slab
Level or Stories One
Structure Type Brick
Schools
Elementary Schools Glen Rose
High Schools Glen Rose
School District Glen Rose Isd
Others
Restrictions Building,No Mobile Home
Ownership Pamila D. Baker
Financing Conventional
Read Less

©2025 North Texas Real Estate Information Systems.
Bought with Jennifer Birkle • Texas Legacy Realty


