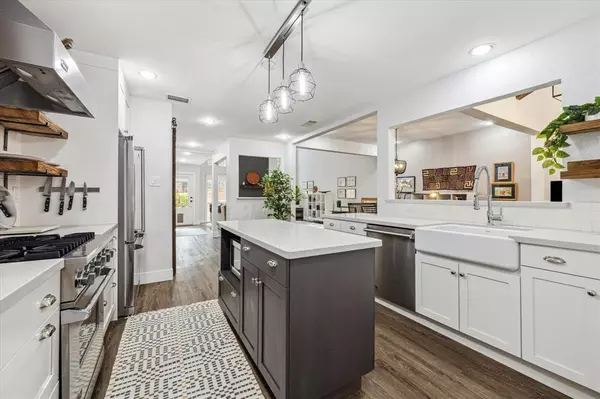For more information regarding the value of a property, please contact us for a free consultation.
2834 Bellefontaine ST Houston, TX 77025
Want to know what your home might be worth? Contact us for a FREE valuation!

Our team is ready to help you sell your home for the highest possible price ASAP
Key Details
Property Type Townhouse
Sub Type Townhouse
Listing Status Sold
Purchase Type For Sale
Square Footage 2,184 sqft
Price per Sqft $183
Subdivision Bedford Twnhses
MLS Listing ID 36650098
Sold Date 12/06/24
Style Traditional
Bedrooms 3
Full Baths 2
Half Baths 1
HOA Fees $225/mo
Year Built 1972
Lot Size 1,717 Sqft
Property Description
The perfect Lock & Leave in a prime location sits on a quiet gated well maintained subdivision w/dazzling pool & professionally landscaped gardens. Charming, Cozy & Fully renovated 3 bedrooms 2.5 baths townhouse w/an ELEVATOR. Enclosed patio leads to the 1st floor w/thoughtful floorplan & ample space for entertaining. Spacious living room w/high ceilings & fireplace surrounded by exposed brick. Engineered wood flrs, elegant hanging chandelier & windows w/natural light radiating throughout. Beautiful kitchen w/pass through opens to dining rm & offering farmhouse sink, high-end Viking appliances, floating shelves, soft closing cabinetry, walk-in pantry, ample storage & center island w/Cambria Quartz counters. Primary retreat w/cathedral ceiling, sitting area, 2 walk-in closets & lavish updated primary bath. Finished attic w/Fan & custom built-in storage. Conveniently located w/close-proximity to Med Center, Rice University, Greenway Plaza & all the fine dining & shopping opportunities.
Location
State TX
County Harris
Area Braeswood Place
Rooms
Bedroom Description All Bedrooms Up,Walk-In Closet
Other Rooms Family Room, Living/Dining Combo, Utility Room in House
Master Bathroom Half Bath, Primary Bath: Double Sinks, Primary Bath: Separate Shower, Primary Bath: Soaking Tub, Secondary Bath(s): Tub/Shower Combo
Kitchen Kitchen open to Family Room, Soft Closing Cabinets, Soft Closing Drawers, Walk-in Pantry
Interior
Interior Features Brick Walls, Elevator, Fire/Smoke Alarm, High Ceiling, Refrigerator Included, Window Coverings
Heating Central Gas
Cooling Central Electric
Flooring Carpet, Engineered Wood, Tile
Fireplaces Number 1
Fireplaces Type Wood Burning Fireplace
Appliance Dryer Included, Refrigerator, Washer Included
Dryer Utilities 1
Exterior
Exterior Feature Controlled Access, Front Green Space, Patio/Deck
Parking Features Attached Garage
Garage Spaces 2.0
Roof Type Composition
Street Surface Concrete,Curbs,Gutters
Private Pool No
Building
Faces West
Story 2
Entry Level Levels 1 and 2
Foundation Slab
Sewer Public Sewer
Water Public Water
Structure Type Brick,Wood
New Construction No
Schools
Elementary Schools Twain Elementary School
Middle Schools Pershing Middle School
High Schools Lamar High School (Houston)
School District 27 - Houston
Others
Pets Allowed With Restrictions
HOA Fee Include Cable TV,Grounds,Insurance,Limited Access Gates,Recreational Facilities,Trash Removal
Senior Community No
Tax ID 106-211-000-0009
Ownership Full Ownership
Energy Description Attic Vents,Ceiling Fans,Digital Program Thermostat,HVAC>13 SEER,Radiant Attic Barrier
Acceptable Financing Cash Sale, Conventional
Disclosures Sellers Disclosure
Listing Terms Cash Sale, Conventional
Financing Cash Sale,Conventional
Special Listing Condition Sellers Disclosure
Pets Allowed With Restrictions
Read Less

Bought with Bernstein Realty
GET MORE INFORMATION





