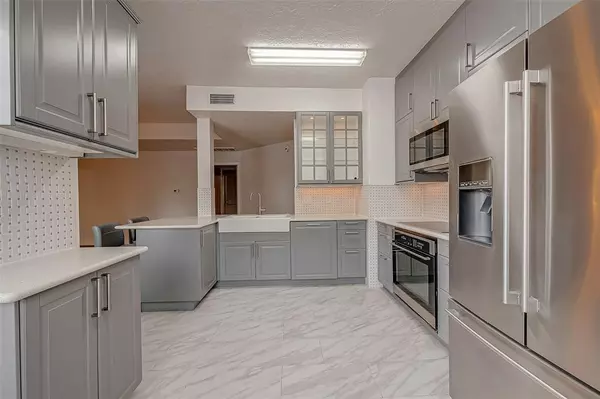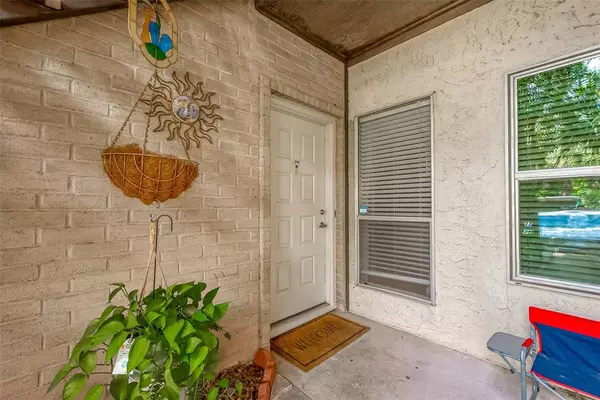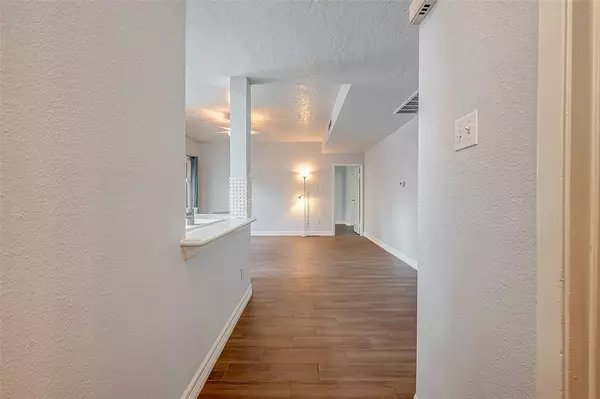For more information regarding the value of a property, please contact us for a free consultation.
2021 Spenwick DR #316 Houston, TX 77055
Want to know what your home might be worth? Contact us for a FREE valuation!

Our team is ready to help you sell your home for the highest possible price ASAP
Key Details
Property Type Condo
Sub Type Condominium
Listing Status Sold
Purchase Type For Sale
Square Footage 980 sqft
Price per Sqft $142
Subdivision Spring Point Condo Ph 02
MLS Listing ID 4828337
Sold Date 11/22/24
Style Traditional
Bedrooms 2
Full Baths 2
HOA Fees $303/mo
Year Built 1980
Annual Tax Amount $2,223
Tax Year 2023
Lot Size 2.789 Acres
Property Description
Beautifully renovated ground-level condo in the heart of Spring Branch. This home offers an opulent custom kitchen, boasting ample storage, soft-close cabinets & drawers, pristine quartz countertops, & a striking new backsplash. Indulge in the customized pantry, chic coffee bar, porcelain tile floors, farmhouse sink, & new stainless steel appliances, with a refrigerator included. The luxurious new bathrooms feature new vanities with soft-close cabinetry, porcelain tile, high-end fixtures, & modern toilets. The primary bathroom offers a walk-in shower framed by sleek sliding glass doors. The primary bedroom includes new ceramic tile floors & an impressive walk-in closet. The utility room is equipped for a full-size stackable washer & dryer. The living room has ceramic flooring & a fireplace. Step outside to your private patio with additional outdoor storage. Move-in ready, this distinguished condo includes access to two exclusive pools & is surrounded by the latest developments.
Location
State TX
County Harris
Area Spring Branch
Rooms
Bedroom Description Walk-In Closet
Other Rooms 1 Living Area, Kitchen/Dining Combo, Utility Room in House
Master Bathroom Primary Bath: Shower Only, Secondary Bath(s): Tub/Shower Combo
Kitchen Kitchen open to Family Room, Soft Closing Cabinets, Soft Closing Drawers, Under Cabinet Lighting
Interior
Interior Features High Ceiling, Refrigerator Included
Heating Central Gas
Cooling Central Electric
Flooring Carpet, Tile
Fireplaces Number 1
Fireplaces Type Wood Burning Fireplace
Appliance Refrigerator
Dryer Utilities 1
Laundry Utility Rm in House
Exterior
Exterior Feature Patio/Deck
Carport Spaces 1
Roof Type Composition
Private Pool No
Building
Story 1
Entry Level Level 1
Foundation Slab
Sewer Public Sewer
Water Public Water
Structure Type Brick,Stucco
New Construction No
Schools
Elementary Schools Ridgecrest Elementary School (Spring Branch)
Middle Schools Landrum Middle School
High Schools Northbrook High School
School District 49 - Spring Branch
Others
Pets Allowed With Restrictions
HOA Fee Include Grounds,Insurance,Limited Access Gates
Senior Community No
Tax ID 114-869-003-0007
Energy Description Ceiling Fans
Acceptable Financing Cash Sale, Investor, Other
Tax Rate 2.2332
Disclosures Sellers Disclosure
Listing Terms Cash Sale, Investor, Other
Financing Cash Sale,Investor,Other
Special Listing Condition Sellers Disclosure
Pets Allowed With Restrictions
Read Less

Bought with Paula Lagadinos
GET MORE INFORMATION





