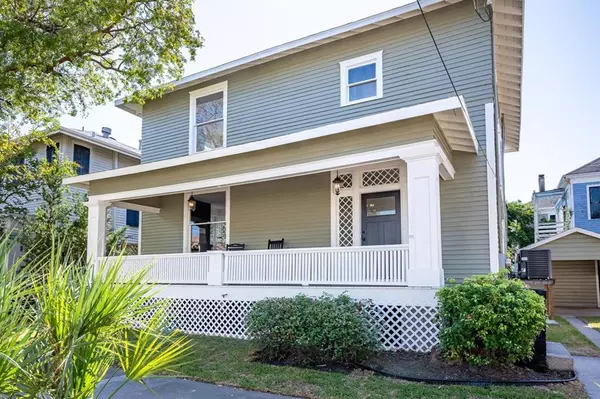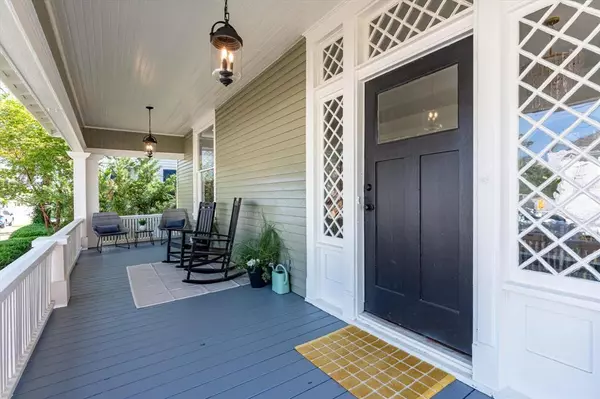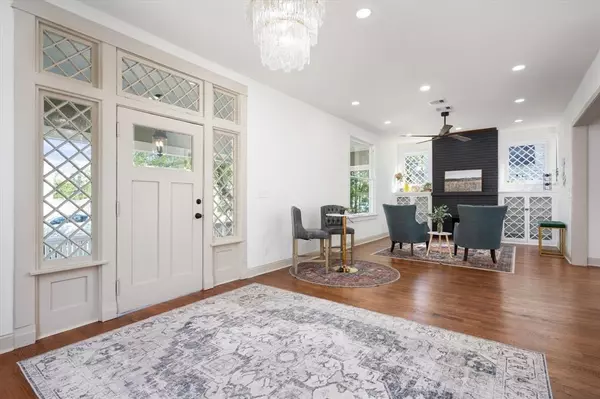For more information regarding the value of a property, please contact us for a free consultation.
2425 Ursuline ST Galveston, TX 77550
Want to know what your home might be worth? Contact us for a FREE valuation!

Our team is ready to help you sell your home for the highest possible price ASAP
Key Details
Property Type Single Family Home
Listing Status Sold
Purchase Type For Sale
Square Footage 2,462 sqft
Price per Sqft $251
Subdivision Galveston Outlots
MLS Listing ID 42540550
Sold Date 12/04/24
Style Traditional
Bedrooms 3
Full Baths 3
Half Baths 1
Year Built 1956
Annual Tax Amount $9,276
Tax Year 2023
Lot Size 3,835 Sqft
Acres 0.088
Property Description
TOTALLY remodeled Galveston Craftsman located in highly coveted Silk Stocking Historic District...5 blocks from the beach! Move in ready beach house, AirBnB, or forever home! Many original features including custom woodworking, fireplace, checkered accented windows + Vintage Modern Updates seen in all light fixtures, hardware, paint colors, wood floors. Totally updated vintage modern kitchen w/brand new black soft close cabinets, wood accented island, quartz countertops, countertop to ceiling tile, stainless steel appliance. Open floorplan on first floor w/TONS of natural light! Upstairs features 3bedrooms EACH w/own private bath. Primary bath is elegant & spacious w/separate luxury shower & soaking tube + HUGE walk in closet. LARGE front porch...perfect for sitting on a porch swing or rocking chair on a cool Galveston evening! Major system upgrades include recently replaced roof, pex plumbing, gas lines, electrical, water heater, HVAC. Option to purchase FULLY FURNISHED if desired.
Location
State TX
County Galveston
Area East End
Rooms
Bedroom Description All Bedrooms Up,En-Suite Bath,Primary Bed - 2nd Floor,Sitting Area,Split Plan,Walk-In Closet
Other Rooms Entry, Family Room, Formal Dining, Living Area - 1st Floor, Utility Room in House
Master Bathroom Half Bath, Primary Bath: Double Sinks, Primary Bath: Separate Shower, Primary Bath: Soaking Tub, Secondary Bath(s): Tub/Shower Combo, Vanity Area
Kitchen Breakfast Bar, Island w/o Cooktop, Kitchen open to Family Room, Pantry, Pots/Pans Drawers, Soft Closing Cabinets, Walk-in Pantry
Interior
Interior Features Dryer Included, Fire/Smoke Alarm, Formal Entry/Foyer, High Ceiling, Refrigerator Included, Washer Included
Heating Central Gas
Cooling Central Electric
Flooring Tile, Wood
Fireplaces Number 2
Fireplaces Type Wood Burning Fireplace
Exterior
Exterior Feature Back Yard, Back Yard Fenced, Outdoor Fireplace, Patio/Deck, Porch, Private Driveway, Storage Shed
Carport Spaces 1
Garage Description Additional Parking, Single-Wide Driveway
Roof Type Composition
Street Surface Concrete,Curbs,Gutters
Private Pool No
Building
Lot Description Cleared, Wooded
Faces North
Story 2
Foundation Pier & Beam
Lot Size Range 0 Up To 1/4 Acre
Sewer Public Sewer
Water Public Water
Structure Type Wood
New Construction No
Schools
Elementary Schools Gisd Open Enroll
Middle Schools Gisd Open Enroll
High Schools Ball High School
School District 22 - Galveston
Others
Senior Community No
Restrictions Deed Restrictions,Historic Restrictions
Tax ID 3510-0042-0015-003
Energy Description Attic Vents,Ceiling Fans,Digital Program Thermostat,Energy Star Appliances,Energy Star/CFL/LED Lights,High-Efficiency HVAC,Insulation - Other,North/South Exposure
Acceptable Financing Cash Sale, Conventional, FHA, Investor, Seller May Contribute to Buyer's Closing Costs, VA
Tax Rate 1.7477
Disclosures Sellers Disclosure
Listing Terms Cash Sale, Conventional, FHA, Investor, Seller May Contribute to Buyer's Closing Costs, VA
Financing Cash Sale,Conventional,FHA,Investor,Seller May Contribute to Buyer's Closing Costs,VA
Special Listing Condition Sellers Disclosure
Read Less

Bought with KJ Platinum Properties LLC
GET MORE INFORMATION





