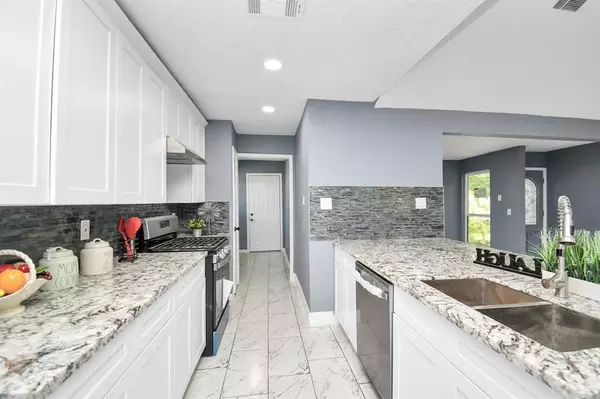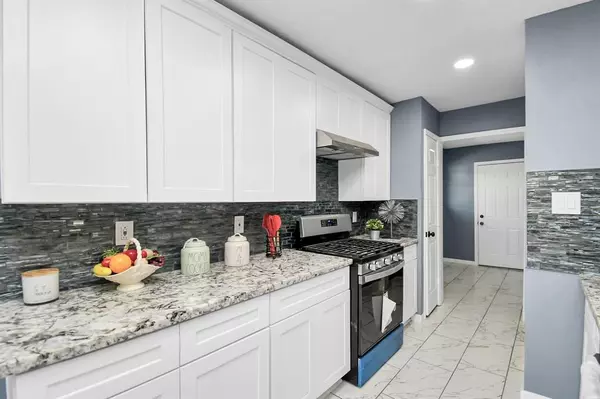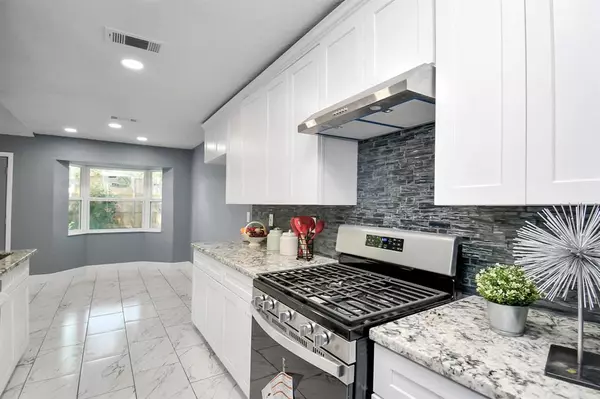For more information regarding the value of a property, please contact us for a free consultation.
12031 Sharpcrest ST Houston, TX 77072
Want to know what your home might be worth? Contact us for a FREE valuation!

Our team is ready to help you sell your home for the highest possible price ASAP
Key Details
Property Type Single Family Home
Listing Status Sold
Purchase Type For Sale
Square Footage 1,352 sqft
Price per Sqft $188
Subdivision Catalina Square Sec 01
MLS Listing ID 40923949
Sold Date 12/05/24
Style Ranch,Traditional
Bedrooms 3
Full Baths 2
HOA Fees $29/ann
HOA Y/N 1
Year Built 1968
Annual Tax Amount $3,421
Tax Year 2023
Lot Size 8,250 Sqft
Acres 0.1894
Property Description
Completely transformed, corner lot home with new tile flooring throughout, a contemporary kitchen with new cabinets and countertops, upgraded bathrooms, new windows, and a recently installed AC system (2022) and roof (2022). The convenience continues with a new driveway and walkway. Inside, enjoy recessed lighting, ceiling fans, and high ceilings that flood the space with natural light, all complementing an inviting open floorplan seamlessly connecting the kitchen to the living area. The house is larger than Hcad as per previous owner.
Location
State TX
County Harris
Area Alief
Rooms
Bedroom Description All Bedrooms Down
Other Rooms Utility Room in Garage
Kitchen Island w/o Cooktop, Kitchen open to Family Room, Soft Closing Cabinets
Interior
Interior Features Fire/Smoke Alarm, High Ceiling, Water Softener - Owned
Heating Central Gas
Cooling Central Electric
Flooring Tile
Exterior
Exterior Feature Back Yard Fenced
Parking Features Attached Garage
Garage Spaces 2.0
Roof Type Composition
Street Surface Asphalt
Private Pool No
Building
Lot Description Corner
Story 1
Foundation Slab
Lot Size Range 0 Up To 1/4 Acre
Sewer Public Sewer
Water Public Water
Structure Type Brick
New Construction No
Schools
Elementary Schools Martin Elementary School (Alief)
Middle Schools Killough Middle School
High Schools Aisd Draw
School District 2 - Alief
Others
Senior Community No
Restrictions Deed Restrictions
Tax ID 098-643-000-0001
Energy Description Ceiling Fans
Acceptable Financing Cash Sale, Conventional, FHA, VA
Tax Rate 2.2332
Disclosures Sellers Disclosure
Listing Terms Cash Sale, Conventional, FHA, VA
Financing Cash Sale,Conventional,FHA,VA
Special Listing Condition Sellers Disclosure
Read Less

Bought with Jane Byrd Properties International LLC
GET MORE INFORMATION





