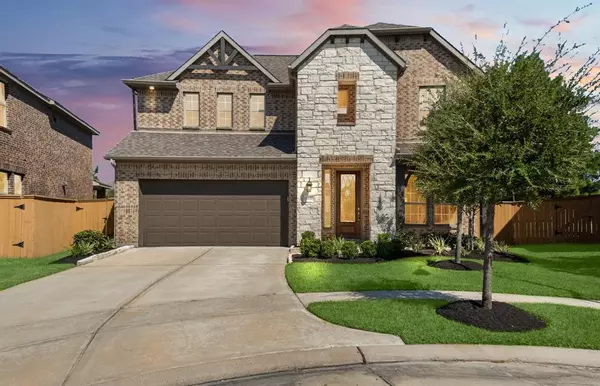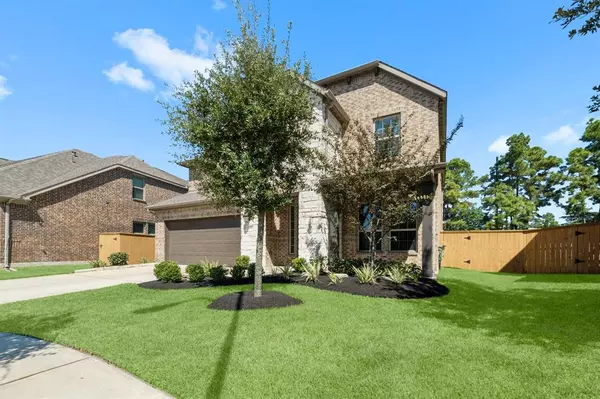For more information regarding the value of a property, please contact us for a free consultation.
3851 Fleetwood Falls LN Spring, TX 77386
Want to know what your home might be worth? Contact us for a FREE valuation!

Our team is ready to help you sell your home for the highest possible price ASAP
Key Details
Property Type Single Family Home
Listing Status Sold
Purchase Type For Sale
Square Footage 2,426 sqft
Price per Sqft $173
Subdivision Allegro At Harmony 02
MLS Listing ID 31908672
Sold Date 12/02/24
Style Traditional
Bedrooms 4
Full Baths 3
Half Baths 1
HOA Fees $80/ann
HOA Y/N 1
Year Built 2018
Annual Tax Amount $10,434
Tax Year 2024
Lot Size 7,732 Sqft
Acres 0.1775
Property Description
Beautiful home located in the highly desired Allegro subdivision. This home has 4 bedrooms, 3.5 bathroom, high ceilings, granite counters, game room, mini-split AC in garage, transfer switch for a portable generator hookup and a floored attic for extra storage. Spacious backyard with a covered back patio, storage shed and no neighbors behind for added privacy. It has an open floorplan that is great for entertaining friends and family. The kitchen features a large island and has plenty of cabinets and counter space. Owners suit is generously sized and has a walk in closest, dual sinks, a separate shower, and a soaking tub. Easy access to HWY 99, I-45, and the Hardy Tollway. Harmony amenities include a clubhouse, pools, tennis courts, nature trails, and more. Restaurants and shopping located moments away. This home has been meticulously maintained and is a must see!
Location
State TX
County Montgomery
Area Spring Northeast
Rooms
Bedroom Description Primary Bed - 1st Floor,Walk-In Closet
Other Rooms Gameroom Up, Home Office/Study, Utility Room in House
Master Bathroom Primary Bath: Double Sinks
Den/Bedroom Plus 4
Kitchen Breakfast Bar
Interior
Heating Central Gas
Cooling Central Electric
Exterior
Parking Features Attached Garage
Garage Spaces 2.0
Roof Type Composition
Private Pool No
Building
Lot Description Cul-De-Sac
Story 2
Foundation Slab
Lot Size Range 0 Up To 1/4 Acre
Sewer Public Sewer
Water Public Water, Water District
Structure Type Stone
New Construction No
Schools
Elementary Schools Broadway Elementary School
Middle Schools York Junior High School
High Schools Grand Oaks High School
School District 11 - Conroe
Others
Senior Community No
Restrictions Deed Restrictions
Tax ID 2132-02-05600
Tax Rate 2.5057
Disclosures Mud, Sellers Disclosure
Special Listing Condition Mud, Sellers Disclosure
Read Less

Bought with Connect Realty.com
GET MORE INFORMATION





