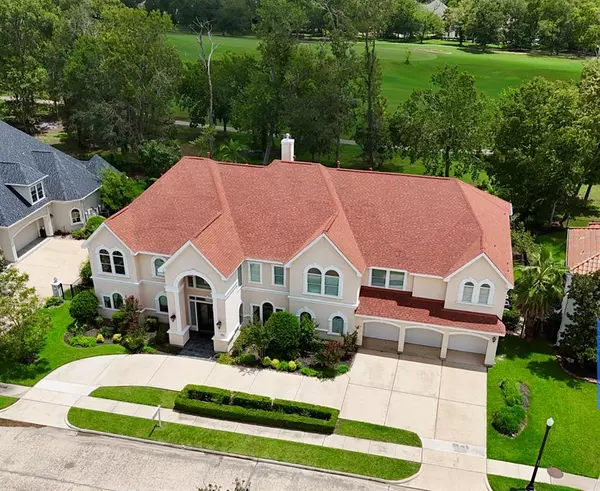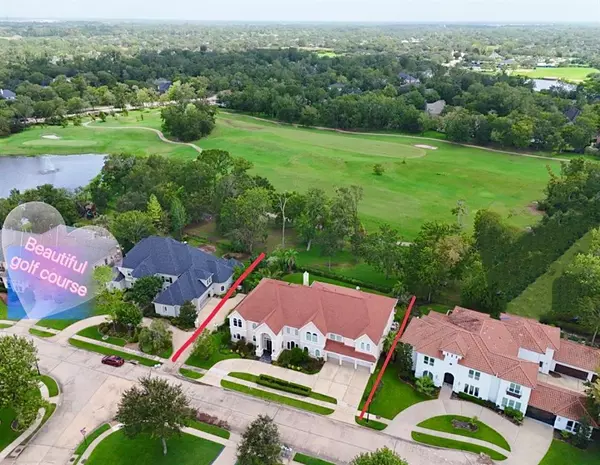For more information regarding the value of a property, please contact us for a free consultation.
22 Commanders PT Missouri City, TX 77459
Want to know what your home might be worth? Contact us for a FREE valuation!

Our team is ready to help you sell your home for the highest possible price ASAP
Key Details
Property Type Single Family Home
Listing Status Sold
Purchase Type For Sale
Square Footage 7,302 sqft
Price per Sqft $172
Subdivision Sienna Village Of Waters Lake Sec 7-B
MLS Listing ID 38601586
Sold Date 11/26/24
Style Mediterranean
Bedrooms 6
Full Baths 5
Half Baths 1
HOA Fees $322/ann
HOA Y/N 1
Year Built 2007
Annual Tax Amount $24,451
Tax Year 2023
Lot Size 0.382 Acres
Acres 0.3817
Property Description
Magnificent upscale custom home exudes timeless charm &touch of modern elegance, on the golf course in the gated community known for its high-rated schools &peaceful ambiance. It is a masterpiece of architecture, design, & luxury living. Impressive double door, dramatic grand entry with chandelier & gold plated tray ceilings. Stunning Living Rm with FP & Beautiful view. Elegant arches &columns throughout. custom granite flooring. chef kitchen equipped with high-end appliances &countertops, custom cabinetry. It flows effortlessly into the open living areas, ideal for both intimate gatherings &grand entertaining. The master suite is a private retreat, with siting area, spa-like master bathroom with expensive Onyx counters, walls& flooring. Big 2ndly bedrooms w/ walk-in closets &have private vanity areas. One of the bedroom w/ own bathroom. 2 kitchens, 2 staircases, 4 garages, circle driveway, so many awesome features… Amazing view of Pool & Golf Course. Great value. don’t miss!
Location
State TX
County Fort Bend
Community Sienna
Area Sienna Area
Interior
Interior Features 2 Staircases, Alarm System - Owned, Balcony, Crown Molding, Dry Bar, Fire/Smoke Alarm, Formal Entry/Foyer, High Ceiling, Refrigerator Included, Water Softener - Owned, Window Coverings, Wired for Sound
Heating Central Gas
Cooling Central Electric
Flooring Carpet, Engineered Wood, Marble Floors, Stone, Wood
Fireplaces Number 1
Fireplaces Type Gas Connections
Exterior
Parking Features Attached Garage
Garage Spaces 4.0
Pool In Ground
Roof Type Composition
Street Surface Concrete
Private Pool Yes
Building
Lot Description Subdivision Lot
Story 2
Foundation Slab
Lot Size Range 0 Up To 1/4 Acre
Builder Name Hann
Sewer Public Sewer
Water Public Water, Water District
Structure Type Stucco
New Construction No
Schools
Elementary Schools Scanlan Oaks Elementary School
Middle Schools Thornton Middle School (Fort Bend)
High Schools Ridge Point High School
School District 19 - Fort Bend
Others
HOA Fee Include Clubhouse,Recreational Facilities
Senior Community No
Restrictions Deed Restrictions
Tax ID 8135-72-001-0130-907
Energy Description Ceiling Fans,Digital Program Thermostat,Energy Star/CFL/LED Lights,High-Efficiency HVAC,Insulation - Other
Tax Rate 1.8406
Disclosures Sellers Disclosure
Special Listing Condition Sellers Disclosure
Read Less

Bought with Prompt Realty & Mortgage, Inc
GET MORE INFORMATION





