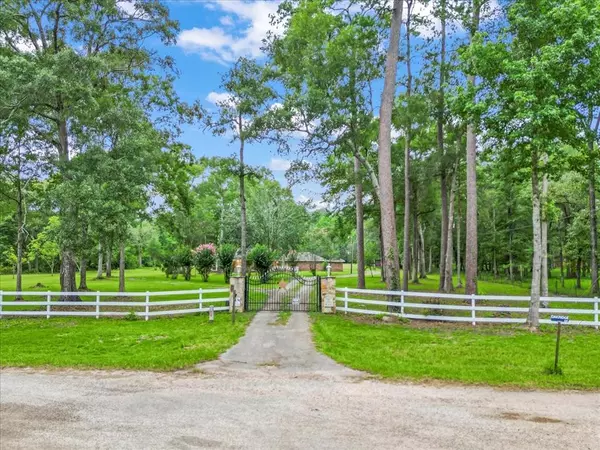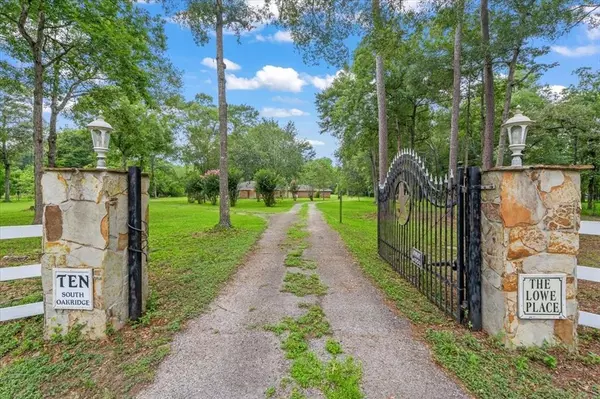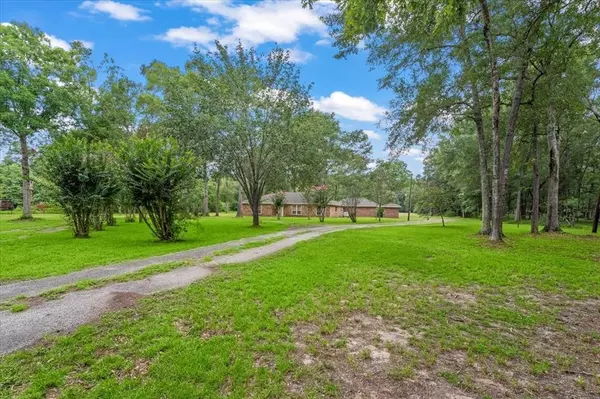For more information regarding the value of a property, please contact us for a free consultation.
10 Oak Ridge DR Cleveland, TX 77328
Want to know what your home might be worth? Contact us for a FREE valuation!

Our team is ready to help you sell your home for the highest possible price ASAP
Key Details
Property Type Single Family Home
Listing Status Sold
Purchase Type For Sale
Square Footage 1,821 sqft
Price per Sqft $212
Subdivision A350-350 I&Gnrr Co
MLS Listing ID 71899797
Sold Date 11/22/24
Style Ranch
Bedrooms 3
Full Baths 2
Half Baths 1
HOA Fees $20/ann
HOA Y/N 1
Year Built 1976
Annual Tax Amount $5,099
Tax Year 2023
Lot Size 5.005 Acres
Acres 5.005
Property Description
Amazing brick home with great bones, a whole home generator on five beautiful fenced acres located in Sam Houston National Forest. Serenity describes this property with gorgeous mature trees, fishing pond, bahia grass in the back pasture & storage buildings. New roof in 2023 on home, well house & gazebo. With a little TLC, the possibilities are endless. Formal entry centers the home, bedrooms to the left & through the french doors to the right is the large open living room with a beautiful stone fireplace, sitting area/office space that flows nicely into the dining room with original lighting. The galley kitchen extends to the back of the home that houses the water heater & additioanl room for storage/pantry space. Make your way into the laundry room that has been updated with new windows/door & also features the half bath that leads onto the covered back porch where the siding has been replaced. Fantastic gazebo perfect for relaxing & outdoor dining. Property being "sold as is".
Location
State TX
County San Jacinto
Area Coldspring/South San Jacinto County
Rooms
Bedroom Description All Bedrooms Down,En-Suite Bath,Walk-In Closet
Other Rooms Formal Dining, Home Office/Study, Utility Room in House
Master Bathroom Full Secondary Bathroom Down, Primary Bath: Shower Only, Secondary Bath(s): Tub/Shower Combo
Den/Bedroom Plus 3
Kitchen Pantry, Under Cabinet Lighting
Interior
Interior Features Formal Entry/Foyer, Refrigerator Included, Window Coverings
Heating Central Electric
Cooling Central Electric
Flooring Concrete, Tile
Fireplaces Number 1
Fireplaces Type Wood Burning Fireplace
Exterior
Exterior Feature Back Yard, Covered Patio/Deck, Fully Fenced, Storage Shed, Workshop
Parking Features Attached Garage
Garage Spaces 2.0
Garage Description Circle Driveway, Driveway Gate
Roof Type Composition
Street Surface Asphalt
Accessibility Driveway Gate
Private Pool No
Building
Lot Description Cleared, Subdivision Lot
Story 1
Foundation Slab
Lot Size Range 5 Up to 10 Acres
Sewer Septic Tank
Structure Type Brick,Wood
New Construction No
Schools
Elementary Schools Northside Elementary School (Cleveland)
Middle Schools Cleveland Middle School
High Schools Cleveland High School
School District 100 - Cleveland
Others
HOA Fee Include Other
Senior Community No
Restrictions Deed Restrictions
Tax ID 48843
Ownership Full Ownership
Energy Description Generator,HVAC>13 SEER
Acceptable Financing Cash Sale, Conventional
Tax Rate 1.6568
Disclosures Estate
Listing Terms Cash Sale, Conventional
Financing Cash Sale,Conventional
Special Listing Condition Estate
Read Less

Bought with La Palma Realty
GET MORE INFORMATION





