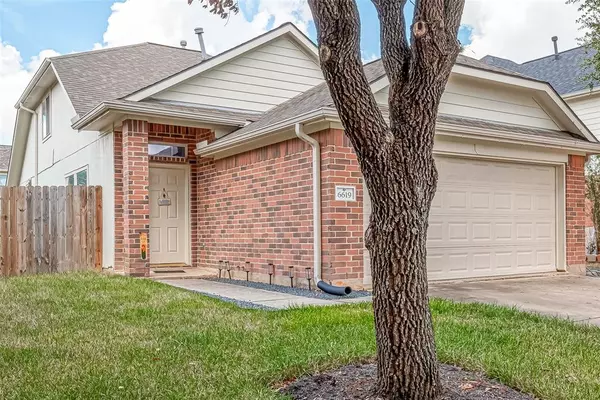For more information regarding the value of a property, please contact us for a free consultation.
6619 Highwind Bend LN Katy, TX 77449
Want to know what your home might be worth? Contact us for a FREE valuation!

Our team is ready to help you sell your home for the highest possible price ASAP
Key Details
Property Type Single Family Home
Listing Status Sold
Purchase Type For Sale
Square Footage 1,751 sqft
Price per Sqft $145
Subdivision Highland Creek Ranch Sec 01
MLS Listing ID 11458346
Sold Date 11/25/24
Style Traditional
Bedrooms 3
Full Baths 2
Half Baths 1
HOA Fees $36/ann
HOA Y/N 1
Year Built 2003
Annual Tax Amount $4,855
Tax Year 2023
Lot Size 4,480 Sqft
Acres 0.1028
Property Description
This home boasts an open floor plan with a spacious family room featuring floor-to-ceiling windows that flood the space with natural light. The family room seamlessly connects to a cozy breakfast nook and a breakfast bar, making it perfect for both casual meals and entertaining guests.
The primary bathroom is a true retreat, featuring a separate tub and shower, both recently upgraded to offer a spa-like experience. Luxury vinyl plank flooring runs throughout the home. The property has undergone several recent renovations to enhance its appeal and functionality. The primary shower and tub have been upgraded, offering a modern and luxurious feel. The living space is designed to be both inviting and functional. The high, vaulted ceilings create an open and airy atmosphere, while the soft beige walls and medium-toned wood flooring add warmth and comfort. Large rectangular windows allow plenty of natural light to filter in, brightening the room and highlighting its contemporary design.
Location
State TX
County Harris
Area Bear Creek South
Rooms
Bedroom Description Primary Bed - 1st Floor,Walk-In Closet
Other Rooms 1 Living Area, Breakfast Room, Gameroom Up, Kitchen/Dining Combo, Utility Room in House
Master Bathroom Half Bath, Primary Bath: Double Sinks, Primary Bath: Separate Shower, Primary Bath: Soaking Tub, Vanity Area
Kitchen Breakfast Bar, Kitchen open to Family Room
Interior
Interior Features Fire/Smoke Alarm, High Ceiling
Heating Central Electric, Central Gas
Cooling Central Electric, Central Gas
Flooring Carpet, Laminate, Tile
Exterior
Parking Features Attached Garage
Garage Spaces 2.0
Roof Type Composition
Private Pool No
Building
Lot Description Subdivision Lot
Story 2
Foundation Slab
Lot Size Range 0 Up To 1/4 Acre
Water Water District
Structure Type Brick,Cement Board
New Construction No
Schools
Elementary Schools Walker Elementary School (Cypress-Fairbanks)
Middle Schools Rowe Middle School
High Schools Cypress Park High School
School District 13 - Cypress-Fairbanks
Others
Senior Community No
Restrictions Deed Restrictions
Tax ID 123-982-005-0035
Energy Description Ceiling Fans
Acceptable Financing Cash Sale, Conventional, FHA, VA
Tax Rate 2.3081
Disclosures Sellers Disclosure
Listing Terms Cash Sale, Conventional, FHA, VA
Financing Cash Sale,Conventional,FHA,VA
Special Listing Condition Sellers Disclosure
Read Less

Bought with eXp Realty LLC




