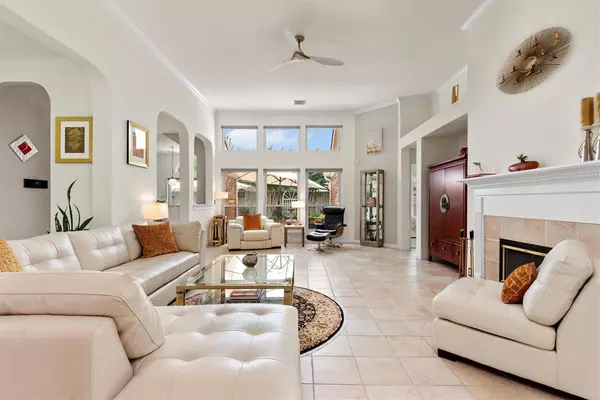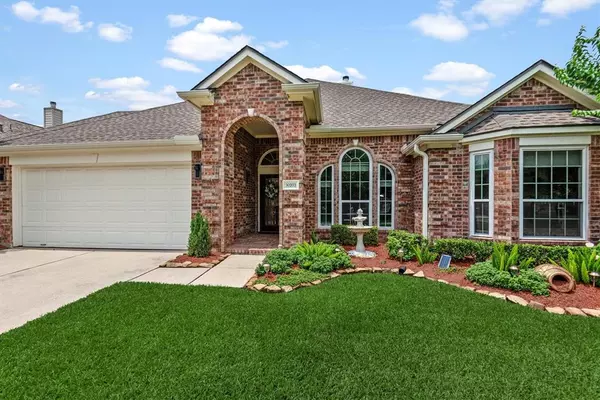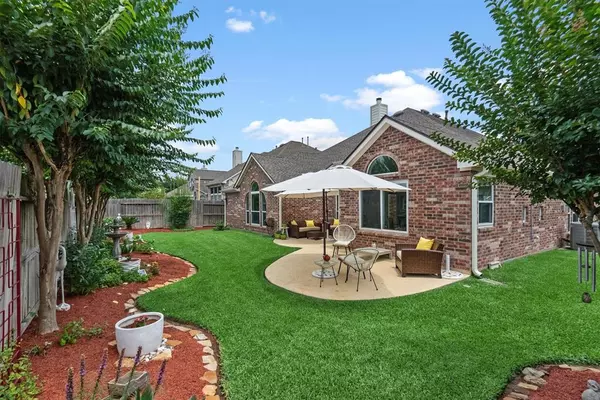For more information regarding the value of a property, please contact us for a free consultation.
20203 Tamerton DR Spring, TX 77388
Want to know what your home might be worth? Contact us for a FREE valuation!

Our team is ready to help you sell your home for the highest possible price ASAP
Key Details
Property Type Single Family Home
Listing Status Sold
Purchase Type For Sale
Square Footage 2,599 sqft
Price per Sqft $153
Subdivision Louetta Lakes
MLS Listing ID 44564980
Sold Date 11/25/24
Style Traditional
Bedrooms 3
Full Baths 2
Half Baths 1
HOA Fees $41/ann
HOA Y/N 1
Year Built 2005
Annual Tax Amount $6,995
Tax Year 2023
Lot Size 7,648 Sqft
Acres 0.1756
Property Description
European inspired 1-story home is more than a place to live-it's a lifestyle. With elegant design, modern amenities, and unbeatable central location (quick access to the Woodlands, downtown Houston, IAH airport), it has everything you need to enjoy a luxurious and comfortable life. Large windows offer picturesque views of a beautifully landscaped yard for a seamless connection between indoor/outdoor living spaces. Archways, high ceilings, and abundance of natural light create an airy and spacious living space. Remodeled kitchen with stunning Quartz counters, pull-out drawers, glass tile backsplash and high end induction cooktop make cooking a joy. King-sized primary bedrm with tranquil backyard views. Large walk-in closet. Luxurious ensuite bathrm with jacuzzi tub. Game rm/Flex space. Home office. Large LowE insulated windows-2018/2022. Bay window. Hunter Douglas blinds. Lots of storage. 2.5 car garage. Private backyard-two patio areas. Low tax rate. HVAC-2017 ROOF-2020 Water Htr-2024
Location
State TX
County Harris
Area Spring/Klein
Rooms
Bedroom Description All Bedrooms Down,En-Suite Bath,Primary Bed - 1st Floor,Split Plan,Walk-In Closet
Other Rooms Breakfast Room, Entry, Family Room, Formal Dining, Gameroom Down, Home Office/Study, Utility Room in House
Master Bathroom Half Bath, Primary Bath: Double Sinks, Primary Bath: Jetted Tub, Primary Bath: Separate Shower, Secondary Bath(s): Tub/Shower Combo
Den/Bedroom Plus 3
Kitchen Breakfast Bar, Kitchen open to Family Room, Pantry, Pots/Pans Drawers, Under Cabinet Lighting, Walk-in Pantry
Interior
Interior Features Crown Molding, Dryer Included, Fire/Smoke Alarm, Formal Entry/Foyer, High Ceiling, Washer Included, Window Coverings
Heating Central Gas
Cooling Central Electric
Flooring Carpet, Tile
Fireplaces Number 1
Fireplaces Type Gas Connections, Gaslog Fireplace
Exterior
Exterior Feature Back Yard Fenced, Fully Fenced, Patio/Deck, Side Yard, Sprinkler System, Subdivision Tennis Court
Parking Features Attached Garage, Oversized Garage
Garage Spaces 2.0
Garage Description Auto Garage Door Opener, Double-Wide Driveway
Roof Type Composition
Street Surface Concrete,Curbs
Private Pool No
Building
Lot Description Subdivision Lot
Faces Northeast
Story 1
Foundation Slab
Lot Size Range 0 Up To 1/4 Acre
Builder Name Pulte
Water Water District
Structure Type Brick
New Construction No
Schools
Elementary Schools Lemm Elementary School
Middle Schools Strack Intermediate School
High Schools Klein Collins High School
School District 32 - Klein
Others
HOA Fee Include Recreational Facilities
Senior Community No
Restrictions Deed Restrictions
Tax ID 125-541-004-0019
Energy Description Ceiling Fans,Digital Program Thermostat,High-Efficiency HVAC,Insulated/Low-E windows
Acceptable Financing Cash Sale, Conventional, FHA, VA
Tax Rate 2.1445
Disclosures Exclusions
Listing Terms Cash Sale, Conventional, FHA, VA
Financing Cash Sale,Conventional,FHA,VA
Special Listing Condition Exclusions
Read Less

Bought with Elite Texas Properties
GET MORE INFORMATION





