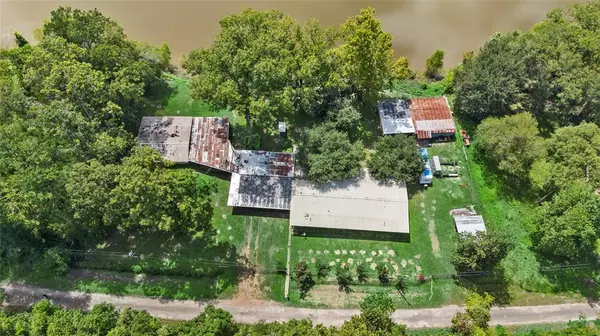For more information regarding the value of a property, please contact us for a free consultation.
1563 County Road 2166 Cleveland, TX 77327
Want to know what your home might be worth? Contact us for a FREE valuation!

Our team is ready to help you sell your home for the highest possible price ASAP
Key Details
Property Type Multi-Family
Sub Type Multiple Detached Dwellings
Listing Status Sold
Purchase Type For Sale
Square Footage 1,848 sqft
Price per Sqft $97
Subdivision New River Lakes
MLS Listing ID 13913273
Sold Date 11/21/24
Bedrooms 3
Full Baths 2
Year Built 1979
Annual Tax Amount $1,614
Tax Year 2023
Lot Size 0.906 Acres
Property Description
3 Multi dwelling units available for sale Lots 71-75. Prefect for Air B&B or short term rentals. 1st unit = 2 bedrooms 1 full bath with stand up shower, custom made vanity/sink. with glass fireplace. Lots of natural lights. Back wall is majority all windows that overlook the lake. 2nd dwelling = 3 bedroom, 2.5 bath, large covered back porch, handicap access, dining room & bar area. 3rd dwelling 20x40 metal building, party building with a full kitchen & bathroom that has a soaker tub with lots of storage. Great for family gatherings. 60X60 metal workshop with 2 car bay & an additional 4 car carport. Home features a 30 KW diesel generator its large enough to run everything on the property. It needs minor work. 300 Ft water well, shared septic & water well. City water is available. 3 Sink fish cleaning station w/ water connections. 20 ft & 40 FT fishing piers. Home has never flooded. The lake is called New River Lake. It's the old river bed off the Trinity River
Location
State TX
County Liberty
Area Liberty County East
Interior
Heating Central Electric, Other Heating, Window Unit
Cooling Central Electric, Other Cooling, Window Units
Flooring Carpet, Concrete, Vinyl
Exterior
Utilities Available Electric, Satellite Dish, Water
Waterfront Description Bulkhead,Lake View,Lakefront,Metal Bulkhead,Pier,River View,Riverfront,Wood Bulkhead
Roof Type Composition,Other
Building
Lot Description Cleared, Water View, Waterfront
Story 1
Unit Features Carpets,Fireplace,Handicap Access,Patio
Structure Type Aluminum,Cement Board
New Construction No
Schools
Elementary Schools Tarkington Elementary School
Middle Schools Tarkington Middle School
High Schools Tarkington High School
School District 102 - Tarkington
Others
Senior Community No
Restrictions None
Tax ID 006700-000037-007
Energy Description Ceiling Fans
Acceptable Financing Cash Sale, Conventional, Investor, Owner Financing
Tax Rate 1.4087
Disclosures Other Disclosures, Sellers Disclosure
Listing Terms Cash Sale, Conventional, Investor, Owner Financing
Financing Cash Sale,Conventional,Investor,Owner Financing
Special Listing Condition Other Disclosures, Sellers Disclosure
Read Less

Bought with Doug Erdy Group
GET MORE INFORMATION





