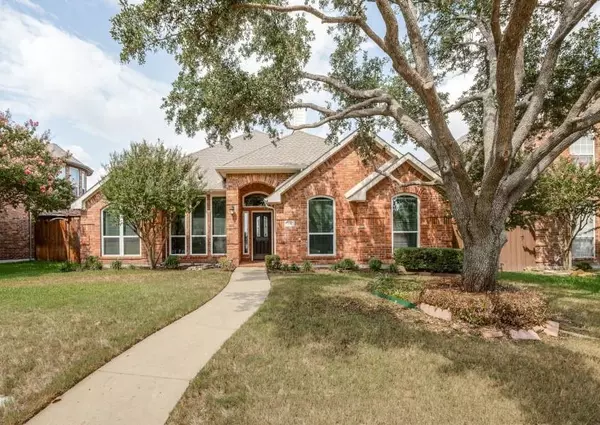For more information regarding the value of a property, please contact us for a free consultation.
3911 Dunwich Drive Richardson, TX 75082
Want to know what your home might be worth? Contact us for a FREE valuation!

Our team is ready to help you sell your home for the highest possible price ASAP
Key Details
Property Type Single Family Home
Sub Type Single Family Residence
Listing Status Sold
Purchase Type For Sale
Square Footage 2,488 sqft
Price per Sqft $204
Subdivision Creek Hollow Estates Ph Iii
MLS Listing ID 20725912
Sold Date 11/19/24
Style Traditional
Bedrooms 4
Full Baths 2
HOA Fees $16
HOA Y/N Mandatory
Year Built 1998
Annual Tax Amount $7,502
Lot Size 8,276 Sqft
Acres 0.19
Lot Dimensions 65x125
Property Description
Welcome to this exquisite single-story residence nestled in the highly sought-after Creek Hollow Estates neighborhood of Richardson, TX. This home is part of the acclaimed Plano Independent School District, making it an ideal choice for families. The well-designed floor plan features spacious living areas, enhanced by an abundance of large windows that flood the space with natural light. The heart of this home is the impressive kitchen, complete with a generous prep island, breakfast bar that seamlessly connects to the living area, and ample cabinetry. The beautiful dark granite countertops add a touch of sophistication, making this space perfect for both cooking and entertaining. Retreat to the expansive primary bedroom, which boasts a cathedral ceiling and large windows that invite plenty of light, creating a serene oasis. Perfect for outdoor gatherings, the covered patio area and backyard provide a tranquil escape. Quick access to Highway 75, PGBT, and a DART station. SEE IT TODAY!
Location
State TX
County Collin
Community Jogging Path/Bike Path, Park, Playground, Sidewalks
Direction GPS 3911 Dunwich Dr, Richardson Tx
Rooms
Dining Room 2
Interior
Interior Features Built-in Features, Cable TV Available, Decorative Lighting, High Speed Internet Available, Kitchen Island, Walk-In Closet(s)
Heating Central, Natural Gas, Zoned
Cooling Ceiling Fan(s), Central Air, Electric, Zoned
Flooring Carpet, Ceramic Tile, Laminate
Fireplaces Number 1
Fireplaces Type Gas Logs, Living Room
Appliance Dishwasher, Disposal
Heat Source Central, Natural Gas, Zoned
Laundry Utility Room, Full Size W/D Area
Exterior
Exterior Feature Covered Patio/Porch, Rain Gutters
Garage Spaces 2.0
Fence Back Yard, Wood
Community Features Jogging Path/Bike Path, Park, Playground, Sidewalks
Utilities Available City Sewer, City Water
Roof Type Composition
Total Parking Spaces 2
Garage Yes
Building
Lot Description Few Trees, Interior Lot, Landscaped, Sprinkler System, Subdivision
Story One
Level or Stories One
Structure Type Brick
Schools
Elementary Schools Stinson
Middle Schools Otto
High Schools Williams
School District Plano Isd
Others
Ownership Sameer Datar
Acceptable Financing Cash, Conventional, FHA, VA Loan
Listing Terms Cash, Conventional, FHA, VA Loan
Financing Conventional
Read Less

©2024 North Texas Real Estate Information Systems.
Bought with Jodie Mayo • Coldwell Banker Apex, REALTORS
GET MORE INFORMATION



