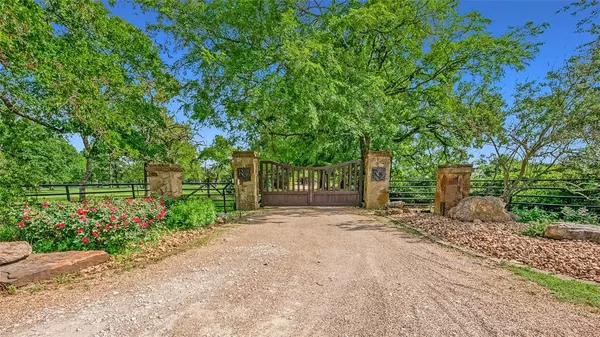For more information regarding the value of a property, please contact us for a free consultation.
7777 CR 192 Anderson, TX 77830
Want to know what your home might be worth? Contact us for a FREE valuation!

Our team is ready to help you sell your home for the highest possible price ASAP
Key Details
Property Type Single Family Home
Sub Type Free Standing
Listing Status Sold
Purchase Type For Sale
Square Footage 6,224 sqft
Price per Sqft $241
MLS Listing ID 34148855
Sold Date 11/21/24
Style Ranch,Traditional
Bedrooms 5
Full Baths 4
Year Built 2009
Annual Tax Amount $11,714
Tax Year 2024
Lot Size 19.950 Acres
Acres 19.95
Property Description
Nestled on nearly 20 acres of sprawling countryside, this magnificent ranch-style home offers the perfect blend of luxury and natural beauty. Driving up the tree-lined driveway, you'll be captivated by the tranquility that surrounds you, including a picturesque creek meandering along the western property border. Inside you'll be greeted by an expansive floor plan that seamlessly blends modern amenities with rustic charm. The spacious great room features vaulted ceilings, Cypress wood beams, and windows reaching high providing natural light. The gourmet kitchen is a chef's dream, with stainless appliances, Quartz countertops, and French Country cabinetry. Whether you're hosting intimate gatherings or large-scale parties, this kitchen is sure to impress all of your guests. The luxurious primary suite is complete with a private access to the outdoor covered wrap around porch. This one-of-a-kind property could be used as a corporate retreat, wedding venue, spa, or bed-n-breakfast!
Location
State TX
County Grimes
Area Bedias/Roans Prairie Area
Rooms
Bedroom Description All Bedrooms Down
Other Rooms Family Room, Formal Dining, Formal Living, Gameroom Up, Home Office/Study, Media, Utility Room in House
Master Bathroom Primary Bath: Double Sinks, Primary Bath: Separate Shower, Secondary Bath(s): Double Sinks, Secondary Bath(s): Tub/Shower Combo
Kitchen Butler Pantry, Island w/o Cooktop, Kitchen open to Family Room, Pots/Pans Drawers
Interior
Interior Features Crown Molding, Fire/Smoke Alarm, High Ceiling, Intercom System, Spa/Hot Tub, Wet Bar, Window Coverings
Heating Central Gas
Cooling Central Electric
Flooring Carpet, Tile, Wood
Fireplaces Number 2
Fireplaces Type Wood Burning Fireplace
Exterior
Carport Spaces 6
Garage Description Circle Driveway, Driveway Gate, Golf Cart Garage, Porte-Cochere, Workshop
Improvements Spa/Hot Tub
Accessibility Automatic Gate
Private Pool No
Building
Lot Description Other, Wooded
Foundation Slab
Lot Size Range 15 Up to 20 Acres
Water Aerobic, Public Water
New Construction No
Schools
Elementary Schools Anderson-Shiro Elementary School
Middle Schools Anderson-Shiro Jr/Sr High School
High Schools Anderson-Shiro Jr/Sr High School
School District 135 - Anderson-Shiro
Others
Senior Community No
Restrictions Horses Allowed,No Restrictions
Tax ID R19494
Energy Description Ceiling Fans,Digital Program Thermostat,Insulation - Blown Cellulose
Acceptable Financing Cash Sale, Conventional
Tax Rate 1.3
Disclosures Sellers Disclosure
Listing Terms Cash Sale, Conventional
Financing Cash Sale,Conventional
Special Listing Condition Sellers Disclosure
Read Less

Bought with Re/Max 20/20
GET MORE INFORMATION





