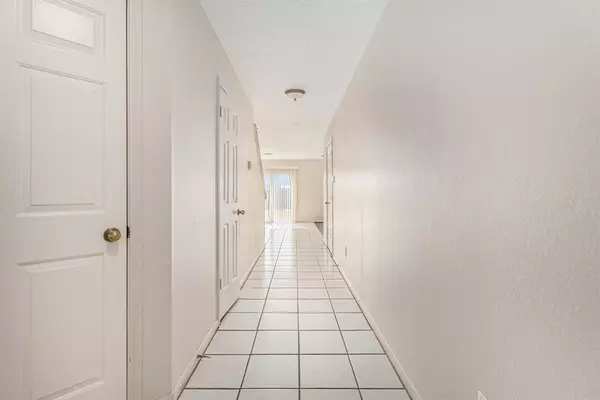For more information regarding the value of a property, please contact us for a free consultation.
1706 Oak Meadow DR Kemah, TX 77565
Want to know what your home might be worth? Contact us for a FREE valuation!

Our team is ready to help you sell your home for the highest possible price ASAP
Key Details
Property Type Single Family Home
Listing Status Sold
Purchase Type For Sale
Square Footage 2,594 sqft
Price per Sqft $130
Subdivision Kemah Oaks Sub 92
MLS Listing ID 808631
Sold Date 11/18/24
Style Traditional
Bedrooms 4
Full Baths 2
Half Baths 1
HOA Fees $40/ann
HOA Y/N 1
Year Built 1994
Lot Size 8,280 Sqft
Acres 0.1901
Property Description
This is the house your family has been waiting for. . . on cul-de-sac, in back of neighborhood! No thru traffic! Zoned to highly rated CCISD schools. Just minutes from Kemah Boardwalk. Huge backyard with no back neighbors. Tons of upgrades including double-paned windows (2016), stove and microwave, carpet and luxury vinyl plank, foundation leveling with warranty (2024), water heater (2021), dishwasher (2021). Located close to the recently expanded 146 giving you convenient access to both downtown Houston and Galveston Island! Four bedrooms upstairs including vaulted ceiling and large en suite bathroom in primary bedroom. Sitting area upstairs is perfect for an at-home office, gaming area, or play area for the kids. Updated kitchen includes a new microwave and stove. Walk-in pantry can hold ALL the food you want. Backyard playset stays with home. There is plenty of room for having parties with friends, kids, and pets to roam in the backyard! Book your appointment today!
Location
State TX
County Galveston
Area League City
Rooms
Bedroom Description All Bedrooms Up
Other Rooms Breakfast Room, Den, Formal Dining, Formal Living, Gameroom Up, Utility Room in House
Master Bathroom Primary Bath: Double Sinks, Primary Bath: Separate Shower
Interior
Heating Central Gas
Cooling Central Electric
Fireplaces Number 1
Fireplaces Type Gas Connections
Exterior
Parking Features Attached Garage
Garage Spaces 2.0
Roof Type Composition
Street Surface Asphalt,Gutters
Private Pool No
Building
Lot Description Cul-De-Sac, Subdivision Lot
Story 2
Foundation Slab
Lot Size Range 0 Up To 1/4 Acre
Water Water District
Structure Type Brick,Cement Board,Wood
New Construction No
Schools
Elementary Schools Stewart Elementary School (Clear Creek)
Middle Schools Bayside Intermediate School
High Schools Clear Falls High School
School District 9 - Clear Creek
Others
Senior Community No
Restrictions Deed Restrictions
Tax ID 4364-0002-0012-000
Energy Description Digital Program Thermostat,Storm Windows
Disclosures Sellers Disclosure
Special Listing Condition Sellers Disclosure
Read Less

Bought with Foundations Realty
GET MORE INFORMATION





