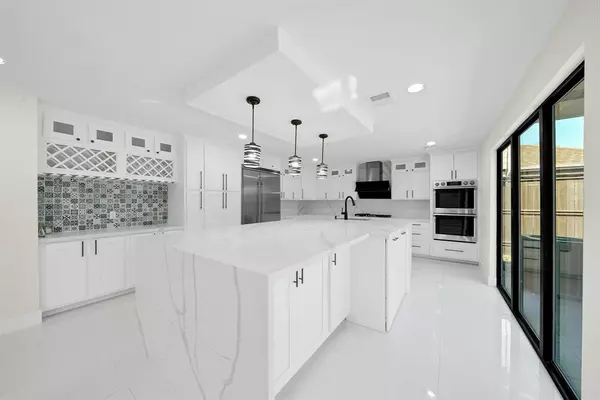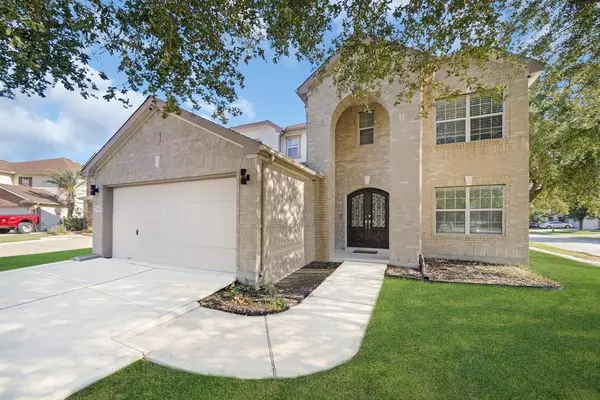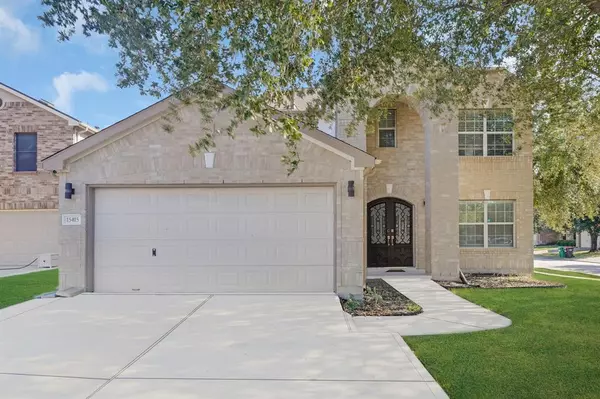For more information regarding the value of a property, please contact us for a free consultation.
15415 Liberty Prairie CT Houston, TX 77049
Want to know what your home might be worth? Contact us for a FREE valuation!

Our team is ready to help you sell your home for the highest possible price ASAP
Key Details
Property Type Single Family Home
Listing Status Sold
Purchase Type For Sale
Square Footage 3,242 sqft
Price per Sqft $107
Subdivision Liberty Lakes Sec 9
MLS Listing ID 85368181
Sold Date 11/19/24
Style Traditional
Bedrooms 5
Full Baths 3
Half Baths 1
HOA Fees $29/ann
HOA Y/N 1
Year Built 2007
Annual Tax Amount $7,926
Tax Year 2023
Lot Size 6,290 Sqft
Acres 0.1444
Property Description
Welcome to this remarkable fully updated home you wont believe your eyes. It offers 2 Primary Bedrooms with one of them on the 1st floor and each have their own beautifully remodeled bathroom and custom closet. Elegant living dining and kitchen area with a great island in the kitchen. Remarkable custom made cabinetry with built in design refrigerator and range. The island also has a walk out freezer that you can pull out. Very nice lighting throughout and natural light flowing from the outdoor windows and door that leads to the outside covered custom patio and gas grill that is an outdoor kitchen made to host your get togethers. Upstairs you will find this enormous 2nd Primary Bedroom with its own bath and closet. 2nd floor also has 3 extra bedrooms with a shared 3 bathroom. Total of 5 bedrooms and 3.5 baths in this home. It makes this a must see in this neighborhood close to it all. Great location with easy acces to hwy 90 and Beltway 8 with various markets and shops nearby
Location
State TX
County Harris
Area North Channel
Rooms
Bedroom Description 2 Primary Bedrooms,Primary Bed - 1st Floor,Primary Bed - 2nd Floor
Master Bathroom Primary Bath: Double Sinks, Primary Bath: Jetted Tub, Primary Bath: Separate Shower, Primary Bath: Shower Only, Primary Bath: Soaking Tub
Interior
Heating Central Gas
Cooling Central Gas
Exterior
Parking Features Attached Garage
Garage Spaces 2.0
Roof Type Composition
Private Pool No
Building
Lot Description Subdivision Lot
Story 2
Foundation Slab
Lot Size Range 0 Up To 1/4 Acre
Sewer Public Sewer
Water Public Water, Water District
Structure Type Brick,Cement Board
New Construction No
Schools
Elementary Schools Sheldon Elementary School
Middle Schools Michael R. Null Middle School
High Schools Ce King High School
School District 46 - Sheldon
Others
Senior Community No
Restrictions Deed Restrictions
Tax ID 129-520-002-0008
Tax Rate 2.5838
Disclosures Sellers Disclosure
Special Listing Condition Sellers Disclosure
Read Less

Bought with eXp Realty LLC
GET MORE INFORMATION





