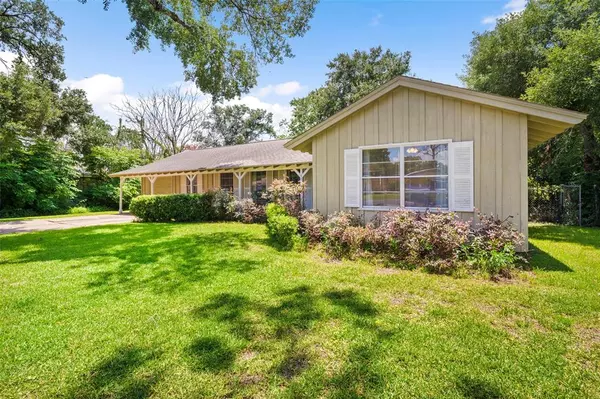For more information regarding the value of a property, please contact us for a free consultation.
8911 Cadawac RD Houston, TX 77074
Want to know what your home might be worth? Contact us for a FREE valuation!

Our team is ready to help you sell your home for the highest possible price ASAP
Key Details
Property Type Single Family Home
Listing Status Sold
Purchase Type For Sale
Square Footage 1,687 sqft
Price per Sqft $126
Subdivision Bonham Acres Sec 2
MLS Listing ID 61860429
Sold Date 11/18/24
Style Ranch,Traditional
Bedrooms 3
Full Baths 1
Half Baths 1
Year Built 1960
Annual Tax Amount $3,985
Tax Year 2023
Lot Size 9,540 Sqft
Acres 0.219
Property Description
Must see single story in popular Braeswood area with no previous flooding at all per current and previous owners and original hardwood floors! This is close in yet has an almost country feel with big trees and even a neighborhood nature park. This charming vintage home is only about a half mile away from popular Braeburn Country Club, and schools and restaurants are nearby. The neighborhood has many restored and very upgraded homes. There was originally a two-car garage, but one side was beautifully taken into the home for a great home office/study. There is a good sized one car garage, huge indoor utility, very spacious living and dining areas, the hardwood floors are in great condition in hall, living and bedrooms, granite counters and Travertine tile in foyer, kitchen and baths. Hall bath features a big and deep tub with shower combo and updated vanity. Some plumbing replaced July 2017 per previous owner, paint, electrical, finishes, and landscaping updated in July 2017.
Location
State TX
County Harris
Area Brays Oaks
Rooms
Bedroom Description All Bedrooms Down,Primary Bed - 1st Floor
Other Rooms Family Room, Utility Room in House
Master Bathroom Half Bath
Den/Bedroom Plus 3
Kitchen Kitchen open to Family Room
Interior
Interior Features Formal Entry/Foyer
Heating Central Gas
Cooling Central Electric
Flooring Tile, Wood
Exterior
Exterior Feature Back Yard Fenced
Parking Features Attached Garage
Garage Spaces 1.0
Roof Type Composition
Street Surface Asphalt
Private Pool No
Building
Lot Description Subdivision Lot, Wooded
Story 1
Foundation Slab
Lot Size Range 1/4 Up to 1/2 Acre
Sewer Public Sewer
Water Public Water
Structure Type Wood
New Construction No
Schools
Elementary Schools Mcnamara Elementary School
Middle Schools Sugar Grove Middle School
High Schools Sharpstown High School
School District 27 - Houston
Others
Senior Community No
Restrictions Deed Restrictions
Tax ID 074-010-003-0070
Acceptable Financing Cash Sale, Conventional, FHA, VA
Tax Rate 2.1148
Disclosures Sellers Disclosure
Listing Terms Cash Sale, Conventional, FHA, VA
Financing Cash Sale,Conventional,FHA,VA
Special Listing Condition Sellers Disclosure
Read Less

Bought with REALM Real Estate Professionals - West Houston
GET MORE INFORMATION





