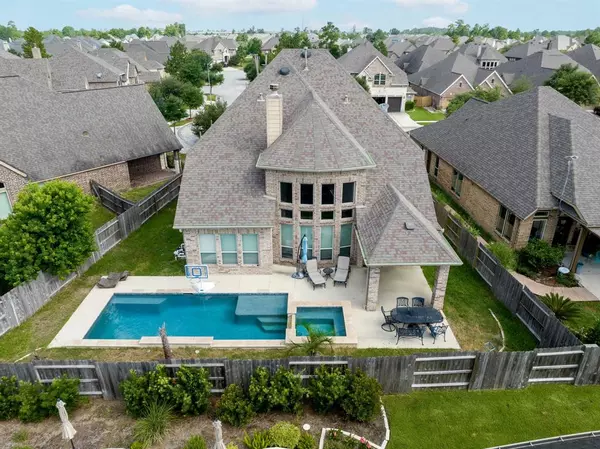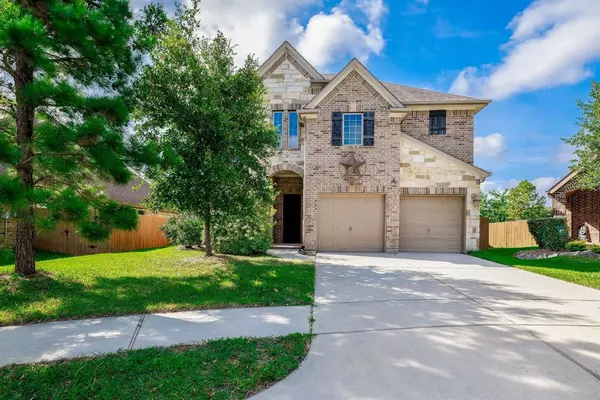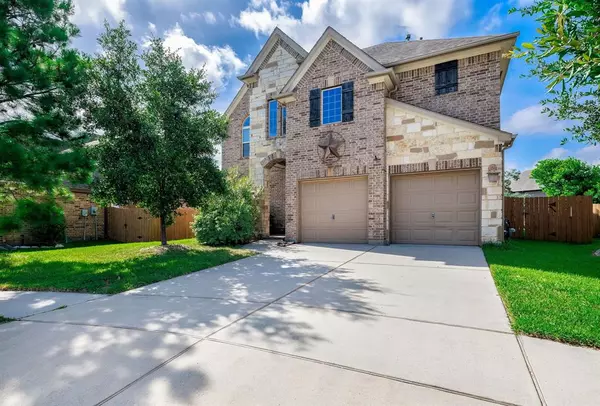For more information regarding the value of a property, please contact us for a free consultation.
27302 Balson Forest LN Spring, TX 77386
Want to know what your home might be worth? Contact us for a FREE valuation!

Our team is ready to help you sell your home for the highest possible price ASAP
Key Details
Property Type Single Family Home
Listing Status Sold
Purchase Type For Sale
Square Footage 3,171 sqft
Price per Sqft $162
Subdivision Harmony Spgs
MLS Listing ID 62210392
Sold Date 11/18/24
Style Traditional
Bedrooms 4
Full Baths 3
Half Baths 1
HOA Fees $80/ann
HOA Y/N 1
Year Built 2015
Annual Tax Amount $10,512
Tax Year 2023
Lot Size 7,052 Sqft
Acres 0.1619
Property Description
Welcome to your dream home! This breathtaking Westin Homes two-story residence has a perfectly blending contemporary elegance with family-friendly functionality. Located in the sought-after neighborhood of Harmony Springs, this property boasts 4 spacious bedrooms, 3.5 baths, a large media room, a beautiful patio, and a pristine pool, all highlighted by soaring high ceilings that enhance the home's airy ambiance. Each bedroom is generously sized, offering comfort and privacy. The primary suite is a true retreat with a walk-in closet and a luxurious en-suite bathroom featuring a soaking tub, separate shower, and dual vanities. The media room is perfect for movie nights, gaming, or simply unwinding with ample space for comfortable seating. The home office has built in glass shelving to store all of your important and personal belongings. Step outside to your beautiful backyard oasis & dip into your pool after a long day. Just minutes to 99, HEB & shopping! Come see me before I'm gone!
Location
State TX
County Montgomery
Community Harmony
Area Spring Northeast
Rooms
Bedroom Description All Bedrooms Down,Primary Bed - 1st Floor,Walk-In Closet
Other Rooms Family Room, Formal Dining, Gameroom Up, Home Office/Study, Kitchen/Dining Combo, Media, Utility Room in House
Master Bathroom Half Bath, Primary Bath: Double Sinks, Primary Bath: Separate Shower, Primary Bath: Soaking Tub
Kitchen Island w/o Cooktop, Pantry, Walk-in Pantry
Interior
Interior Features Dryer Included, Refrigerator Included, Washer Included, Wired for Sound
Heating Central Gas
Cooling Central Electric
Flooring Carpet, Tile
Fireplaces Number 1
Fireplaces Type Gaslog Fireplace
Exterior
Exterior Feature Back Yard Fenced, Covered Patio/Deck, Patio/Deck, Porch, Sprinkler System
Parking Features Attached Garage
Garage Spaces 2.0
Pool Gunite, Heated, In Ground
Roof Type Composition
Private Pool Yes
Building
Lot Description Subdivision Lot
Story 2
Foundation Slab
Lot Size Range 0 Up To 1/4 Acre
Builder Name Westin Homes
Water Water District
Structure Type Brick,Stone
New Construction No
Schools
Elementary Schools Broadway Elementary School
Middle Schools York Junior High School
High Schools Grand Oaks High School
School District 11 - Conroe
Others
HOA Fee Include Clubhouse,Recreational Facilities
Senior Community No
Restrictions Deed Restrictions
Tax ID 5719-00-06100
Energy Description Attic Fan,Attic Vents,Ceiling Fans
Acceptable Financing Cash Sale, Conventional, FHA, VA
Tax Rate 2.5057
Disclosures Mud, Sellers Disclosure
Listing Terms Cash Sale, Conventional, FHA, VA
Financing Cash Sale,Conventional,FHA,VA
Special Listing Condition Mud, Sellers Disclosure
Read Less

Bought with JEA Properties
GET MORE INFORMATION





