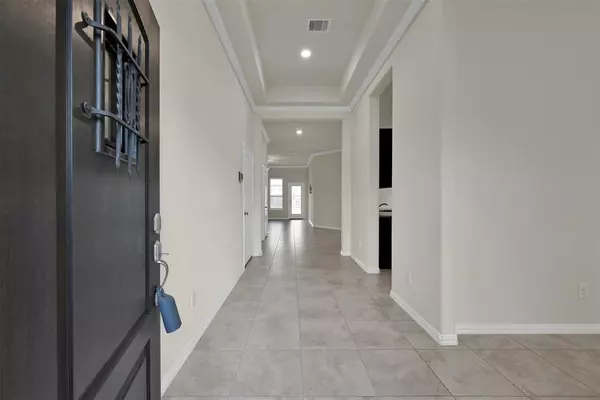For more information regarding the value of a property, please contact us for a free consultation.
2633 Sagedale DR Conroe, TX 77301
Want to know what your home might be worth? Contact us for a FREE valuation!

Our team is ready to help you sell your home for the highest possible price ASAP
Key Details
Property Type Single Family Home
Listing Status Sold
Purchase Type For Sale
Square Footage 1,847 sqft
Price per Sqft $159
Subdivision Ladera Creek
MLS Listing ID 24587977
Sold Date 11/13/24
Style Craftsman
Bedrooms 3
Full Baths 2
HOA Fees $52/ann
HOA Y/N 1
Year Built 2019
Annual Tax Amount $7,292
Tax Year 2023
Lot Size 6,076 Sqft
Acres 0.1395
Property Description
Walk into a spacious living area with tall ceilings that create an airy ambiance. The split bedroom layout offers privacy and flexibility with two bedrooms to the left of the living room and primary suite to the right. As you make your way into the heart of the home, you're greeted by a generously sized kitchen. Its ample space provides room for meal prep, storage, and a cozy breakfast nook bathed in natural light. One of the standout features of this home is the versatile front room, offering endless possibilities as a dining area for formal gatherings, a productive office space, or a lively game room for entertainment. Its adaptability caters to your lifestyle needs, whether you're hosting elegant dinner parties, tackling work projects, or enjoying quality time with loved ones. Stepping outside, you're welcomed with a covered extended patio, the perfect spot for enjoying leisurely mornings with a cup of coffee or relaxing evenings with your favorite beverage.
Location
State TX
County Montgomery
Area Conroe Southeast
Rooms
Bedroom Description All Bedrooms Down,Split Plan
Other Rooms 1 Living Area, Breakfast Room, Formal Dining, Living Area - 1st Floor, Utility Room in House
Master Bathroom Full Secondary Bathroom Down, Primary Bath: Double Sinks, Primary Bath: Separate Shower, Primary Bath: Soaking Tub
Kitchen Island w/o Cooktop, Pantry
Interior
Interior Features High Ceiling
Heating Central Electric
Cooling Central Electric
Flooring Carpet, Tile
Exterior
Exterior Feature Back Yard, Back Yard Fenced, Covered Patio/Deck, Patio/Deck, Sprinkler System
Parking Features Attached Garage
Garage Spaces 2.0
Roof Type Composition
Street Surface Concrete
Private Pool No
Building
Lot Description Subdivision Lot
Faces South
Story 1
Foundation Slab
Lot Size Range 0 Up To 1/4 Acre
Sewer Public Sewer
Water Public Water
Structure Type Brick
New Construction No
Schools
Elementary Schools Runyan Elementary School
Middle Schools Stockton Junior High School
High Schools Conroe High School
School District 11 - Conroe
Others
HOA Fee Include Grounds,Recreational Facilities
Senior Community No
Restrictions Build Line Restricted,Deed Restrictions
Tax ID 6469-04-03000
Ownership Full Ownership
Energy Description Attic Fan,Energy Star Appliances,Energy Star/CFL/LED Lights,High-Efficiency HVAC,Insulation - Blown Fiberglass,North/South Exposure
Acceptable Financing Cash Sale, Conventional, FHA, VA
Tax Rate 2.4963
Disclosures Mud, Sellers Disclosure
Green/Energy Cert Energy Star Qualified Home
Listing Terms Cash Sale, Conventional, FHA, VA
Financing Cash Sale,Conventional,FHA,VA
Special Listing Condition Mud, Sellers Disclosure
Read Less

Bought with DOSS Pros LLC
GET MORE INFORMATION





