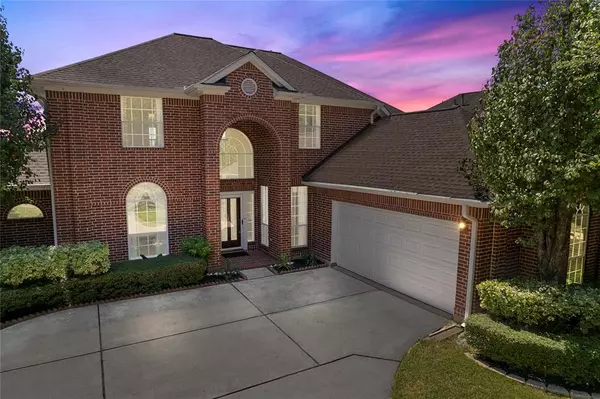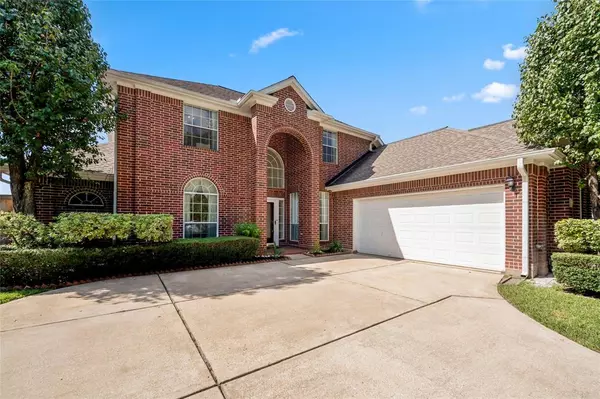For more information regarding the value of a property, please contact us for a free consultation.
3306 Summer Bay DR Sugar Land, TX 77478
Want to know what your home might be worth? Contact us for a FREE valuation!

Our team is ready to help you sell your home for the highest possible price ASAP
Key Details
Property Type Single Family Home
Listing Status Sold
Purchase Type For Sale
Square Footage 3,661 sqft
Price per Sqft $141
Subdivision Edgewater Sec 3
MLS Listing ID 40596587
Sold Date 11/15/24
Style Traditional
Bedrooms 4
Full Baths 3
Half Baths 1
HOA Fees $72/ann
HOA Y/N 1
Year Built 1994
Annual Tax Amount $9,401
Tax Year 2023
Lot Size 7,333 Sqft
Acres 0.1683
Property Description
Welcome to Summer Bay Drive! Enjoy serene lake views in the desirable Edgewater community of Sugar Land. This meticulously maintained former model home features a widened driveway and a grand entry leading to a formal dining area and a space with custom wood built-ins, perfect for an office. The sunlit living room boasts floor-to-ceiling windows and flows into the open kitchen, all overlooking the water. The primary bedroom is downstairs with his-and-hers closets, while upstairs offers a game area and three bedrooms, including one with an ensuite and another with a Jack-and-Jill bathroom. With brick on all sides and a clean patio deck, this home is just minutes from US 59 and Highway 6, near Highland Elementary School. Recent updates include fresh paint, new toilet lids, a new kitchen window, a new dishwasher, and cleaned carpets. Plus, proactive pest control ensures a clean and comfortable living space. Welcome home.
Location
State TX
County Fort Bend
Community Edgewater
Area Sugar Land East
Rooms
Bedroom Description En-Suite Bath,Primary Bed - 1st Floor,Walk-In Closet
Other Rooms Breakfast Room, Den, Entry, Family Room, Formal Dining, Formal Living, Gameroom Up, Home Office/Study, Kitchen/Dining Combo, Living Area - 1st Floor
Master Bathroom Half Bath, Primary Bath: Double Sinks, Primary Bath: Jetted Tub, Primary Bath: Separate Shower, Primary Bath: Soaking Tub, Secondary Bath(s): Tub/Shower Combo
Den/Bedroom Plus 4
Kitchen Island w/ Cooktop, Pantry, Under Cabinet Lighting, Walk-in Pantry
Interior
Interior Features Alarm System - Owned, Crown Molding, Dryer Included, Fire/Smoke Alarm, Formal Entry/Foyer, High Ceiling, Refrigerator Included, Washer Included, Window Coverings, Wired for Sound
Heating Central Gas
Cooling Central Electric
Flooring Carpet, Tile
Fireplaces Number 1
Fireplaces Type Gaslog Fireplace
Exterior
Exterior Feature Back Green Space, Back Yard, Back Yard Fenced, Exterior Gas Connection, Fully Fenced, Patio/Deck, Sprinkler System
Parking Features Attached Garage
Garage Spaces 2.0
Garage Description Auto Garage Door Opener
Waterfront Description Lake View,Lakefront
Roof Type Composition
Street Surface Concrete
Private Pool No
Building
Lot Description Water View, Waterfront
Story 2
Foundation Slab
Lot Size Range 0 Up To 1/4 Acre
Builder Name Ashton Woods Homes
Sewer Public Sewer
Water Public Water
Structure Type Brick
New Construction No
Schools
Elementary Schools Highlands Elementary School (Fort Bend)
Middle Schools Dulles Middle School
High Schools Dulles High School
School District 19 - Fort Bend
Others
Senior Community No
Restrictions Deed Restrictions
Tax ID 2853-03-001-0340-907
Energy Description Ceiling Fans
Acceptable Financing Cash Sale, Conventional, FHA, VA
Tax Rate 1.9031
Disclosures Sellers Disclosure
Listing Terms Cash Sale, Conventional, FHA, VA
Financing Cash Sale,Conventional,FHA,VA
Special Listing Condition Sellers Disclosure
Read Less

Bought with Starhub Realty
GET MORE INFORMATION





