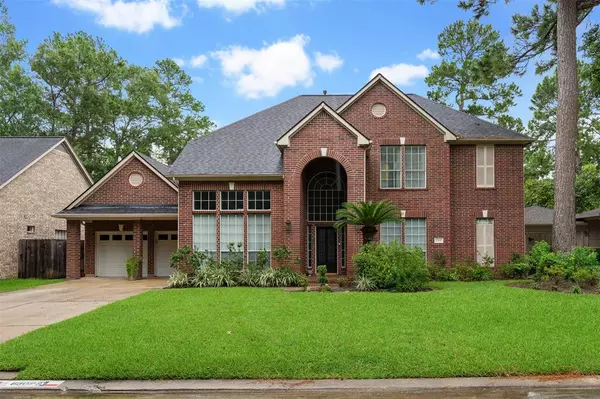For more information regarding the value of a property, please contact us for a free consultation.
6306 Gladehill DR Kingwood, TX 77345
Want to know what your home might be worth? Contact us for a FREE valuation!

Our team is ready to help you sell your home for the highest possible price ASAP
Key Details
Property Type Single Family Home
Listing Status Sold
Purchase Type For Sale
Square Footage 3,319 sqft
Price per Sqft $161
Subdivision Riverchase Sec 1
MLS Listing ID 71100070
Sold Date 11/14/24
Style Traditional
Bedrooms 4
Full Baths 3
Half Baths 1
HOA Fees $54/ann
HOA Y/N 1
Year Built 1997
Annual Tax Amount $10,956
Tax Year 2023
Lot Size 9,666 Sqft
Acres 0.2219
Property Description
Welcome to 6306 Gladehill Dr, a spacious 4-bedroom, 3.5-bathroom home in the heart of Kingwood. This two-story home offers an open floor plan with high ceilings, abundant natural light, and a in home office/study. The first-floor primary suite features a luxurious en-suite bath, walk-in closet and a soaking tub. Upstairs, enjoy three additional bedrooms and a versatile game room. The backyard is perfect for entertaining, complete with a sparkling pool. Recent updates throughout the home! Motivated sellers—schedule your showing today!
Location
State TX
County Harris
Area Kingwood East
Rooms
Bedroom Description Primary Bed - 1st Floor,Walk-In Closet
Other Rooms Breakfast Room, Entry, Family Room, Gameroom Up, Home Office/Study, Kitchen/Dining Combo, Library, Living Area - 1st Floor
Master Bathroom Half Bath, Primary Bath: Double Sinks, Primary Bath: Separate Shower, Primary Bath: Soaking Tub
Kitchen Breakfast Bar, Kitchen open to Family Room, Pantry, Pots/Pans Drawers
Interior
Interior Features Formal Entry/Foyer, High Ceiling
Heating Central Gas
Cooling Central Electric
Fireplaces Number 1
Exterior
Exterior Feature Back Yard Fenced, Patio/Deck
Parking Features Tandem
Garage Spaces 3.0
Pool In Ground, Pool With Hot Tub Attached
Roof Type Composition
Private Pool Yes
Building
Lot Description Subdivision Lot
Story 2
Foundation Slab
Lot Size Range 0 Up To 1/4 Acre
Sewer Public Sewer
Water Public Water
Structure Type Brick
New Construction No
Schools
Elementary Schools Willow Creek Elementary School (Humble)
Middle Schools Riverwood Middle School
High Schools Kingwood High School
School District 29 - Humble
Others
HOA Fee Include Other
Senior Community No
Restrictions Deed Restrictions
Tax ID 118-168-001-0099
Acceptable Financing Cash Sale, Conventional, FHA, VA
Tax Rate 2.2694
Disclosures Sellers Disclosure
Listing Terms Cash Sale, Conventional, FHA, VA
Financing Cash Sale,Conventional,FHA,VA
Special Listing Condition Sellers Disclosure
Read Less

Bought with Coldwell Banker Realty - The Woodlands
GET MORE INFORMATION





