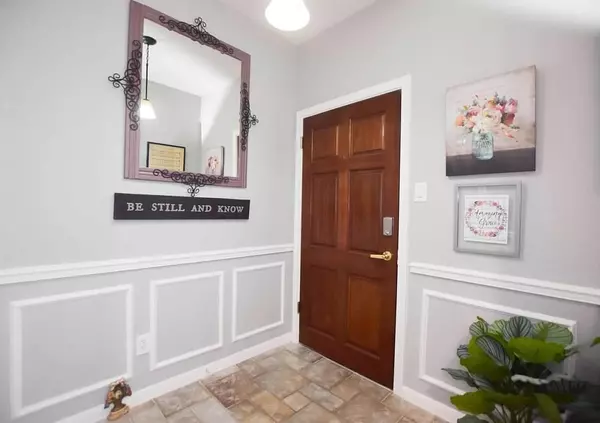For more information regarding the value of a property, please contact us for a free consultation.
2803 Kings Crossing DR #322 Kingwood, TX 77345
Want to know what your home might be worth? Contact us for a FREE valuation!

Our team is ready to help you sell your home for the highest possible price ASAP
Key Details
Property Type Condo
Sub Type Condominium
Listing Status Sold
Purchase Type For Sale
Square Footage 1,327 sqft
Price per Sqft $168
Subdivision Kingwood Village Estates Condo
MLS Listing ID 35944362
Sold Date 11/06/24
Style Contemporary/Modern
Bedrooms 2
Full Baths 1
Half Baths 1
HOA Fees $667/mo
Year Built 1996
Annual Tax Amount $3,637
Tax Year 2023
Lot Size 5.125 Acres
Property Description
Why rent when you can buy!!! Kingwood Village Estates is a luxurious 55+ community in the heart of Kingwood, conveniently located within walking distance to several shops and diners. Unit 322 comes with beautiful tray ceilings and tons of natural light as you walk into the living room. Your private balcony has been updated with new exterior doors and new storm doors. Back to the kitchen you will find a new dishwasher, refrigerator, countertop lighting, built-in desk, and plenty of pantry space. The unit's assigned parking space is carport 15 which is located near the Windsor House back door. This condo has so much to offer and is priced to move, don't miss out.
Location
State TX
County Harris
Area Kingwood East
Rooms
Bedroom Description Walk-In Closet
Other Rooms 1 Living Area, Formal Dining, Utility Room in House
Master Bathroom Half Bath, Primary Bath: Double Sinks, Primary Bath: Shower Only
Kitchen Breakfast Bar, Kitchen open to Family Room, Pantry, Under Cabinet Lighting
Interior
Interior Features Crown Molding, Fire/Smoke Alarm, High Ceiling, Refrigerator Included
Heating Central Electric
Cooling Central Electric
Flooring Vinyl Plank
Appliance Dryer Included, Refrigerator, Stacked, Washer Included
Dryer Utilities 1
Laundry Utility Rm in House
Exterior
Exterior Feature Balcony, Clubhouse, Controlled Access, Exercise Room, Fenced, Outdoor Kitchen, Sprinkler System, Storage
Carport Spaces 1
Roof Type Composition
Street Surface Concrete
Accessibility Automatic Gate
Private Pool No
Building
Story 1
Unit Location Wooded
Entry Level 3rd Level
Foundation Slab
Builder Name Windsor House
Sewer Public Sewer
Water Public Water
Structure Type Brick,Stucco
New Construction No
Schools
Elementary Schools Greentree Elementary School
Middle Schools Creekwood Middle School
High Schools Kingwood High School
School District 29 - Humble
Others
Pets Allowed With Restrictions
HOA Fee Include Cable TV,Clubhouse,Exterior Building,Grounds,Limited Access Gates,Other,Trash Removal,Water and Sewer
Senior Community Yes
Tax ID 118-288-000-0059
Ownership Full Ownership
Energy Description Attic Fan,Attic Vents,Ceiling Fans,Geothermal System
Acceptable Financing Cash Sale, Conventional, VA
Tax Rate 2.2694
Disclosures Sellers Disclosure
Listing Terms Cash Sale, Conventional, VA
Financing Cash Sale,Conventional,VA
Special Listing Condition Sellers Disclosure
Pets Allowed With Restrictions
Read Less

Bought with The Good Label Real Estate
GET MORE INFORMATION





