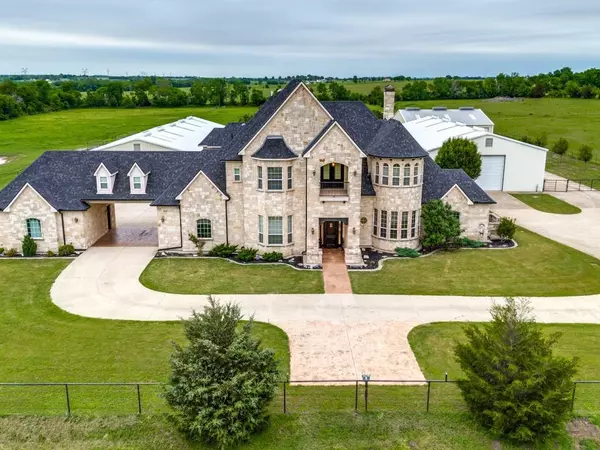For more information regarding the value of a property, please contact us for a free consultation.
6600 W Fm 455 Weston, TX 75009
Want to know what your home might be worth? Contact us for a FREE valuation!

Our team is ready to help you sell your home for the highest possible price ASAP
Key Details
Property Type Single Family Home
Sub Type Single Family Residence
Listing Status Sold
Purchase Type For Sale
Square Footage 6,333 sqft
Price per Sqft $465
Subdivision Na
MLS Listing ID 20605714
Sold Date 11/07/24
Style Traditional,Other
Bedrooms 5
Full Baths 3
Half Baths 2
HOA Y/N None
Year Built 2008
Annual Tax Amount $1,349
Lot Size 15.396 Acres
Acres 15.396
Property Description
Exquisite luxury estate nestled on 15 unrestricted & ag exempt acres in the heart of Collin County! The 6,333 sq ft home is the epitome of comfort & elegance. Step into the gourmet kitchen, a culinary masterpiece boasting a butlers pantry, granite countertops, an island w a second sink, double convection ovens, dual dishwashers, & a gas cooktop complete w griddle & deep fryer. The living room is a sanctuary of comfort and style, featuring a striking floor to ceiling stone wood burning fireplace & tons of natural light. The spacious primary suite is located on the first floor & offers a peaceful retreat from the outside world w huge walkin closet & a luxurious primary bath featuring double sinks, a vanity area & an oversized walkin shower. There is a library & guest suite downstairs as well as 3 additional bedrooms, gameroom, gym area, a play room, a loft & 2 balconies on the second level! Amenities include: a 60X60 metal barn w 8 stalls, 2 more steel framed buildings, & 9ft pond!
Location
State TX
County Collin
Direction Take I-35 E to exit 429B. Exit 429B, merge onto Dallas Pkwy, continue for 4 miles. Turn right onto W. Outer loop, turn left onto TX 289 N. Turn right onto FM 455 to property.
Rooms
Dining Room 1
Interior
Interior Features Central Vacuum, Walk-In Closet(s), Wet Bar
Heating Propane
Cooling Ceiling Fan(s)
Flooring Carpet, Ceramic Tile, Wood
Fireplaces Number 1
Fireplaces Type Family Room, Wood Burning
Appliance Dishwasher, Disposal, Gas Cooktop, Gas Oven, Microwave, Convection Oven, Double Oven, Plumbed For Gas in Kitchen, Trash Compactor
Heat Source Propane
Laundry Electric Dryer Hookup, Utility Room, Full Size W/D Area, Washer Hookup
Exterior
Exterior Feature RV/Boat Parking, Stable/Barn, Storage, Other
Garage Spaces 4.0
Carport Spaces 2
Fence Gate, Perimeter
Utilities Available Aerobic Septic, Septic, Well
Roof Type Composition
Street Surface Asphalt
Total Parking Spaces 2
Garage Yes
Building
Lot Description Acreage
Story Two
Foundation Slab
Level or Stories Two
Structure Type Rock/Stone
Schools
Elementary Schools Marcy Lykins
High Schools Celina
School District Celina Isd
Others
Restrictions No Restrictions
Ownership George Haus
Acceptable Financing Cash, Conventional, FHA, VA Loan
Listing Terms Cash, Conventional, FHA, VA Loan
Financing Cash
Read Less

©2024 North Texas Real Estate Information Systems.
Bought with Abby Hall • Taylor Realty Associates
GET MORE INFORMATION



