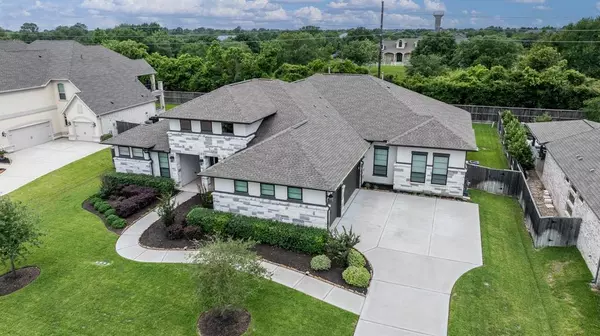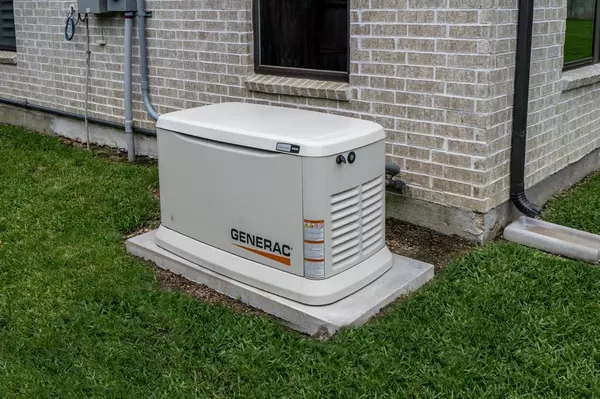For more information regarding the value of a property, please contact us for a free consultation.
16511 Preston Falls DR Cypress, TX 77433
Want to know what your home might be worth? Contact us for a FREE valuation!

Our team is ready to help you sell your home for the highest possible price ASAP
Key Details
Property Type Single Family Home
Listing Status Sold
Purchase Type For Sale
Square Footage 4,193 sqft
Price per Sqft $186
Subdivision Falls At Dry Creek
MLS Listing ID 81851799
Sold Date 11/06/24
Style Contemporary/Modern
Bedrooms 4
Full Baths 3
Half Baths 1
HOA Fees $184/ann
HOA Y/N 1
Year Built 2020
Annual Tax Amount $19,754
Tax Year 2023
Lot Size 0.357 Acres
Acres 0.3565
Property Description
Welcome to this slightly lived in spacious one-story home offering an unparalleled blend of comfort, and contemporary style. Study off foyer for your home office convenience. The heart of this home lies in its expansive kitchen, open to the living and dining areas, creating the perfect atmosphere for entertaining guests or enjoying family meals. Stainless steel appliances, loads of cabinets, spacious countertops and large island. Nice sized 4 bedroom all having access to a bathroom. Game room or playroom for all your family fun. Shutters on all the front windows, while the rear picture windows are tastefully tinted. The back patio is covered and equipped with speakers, large fan and patio furniture stays with home. No back neighbors. 24 kW Generac generator included. Come see this like new clean and bright home in the gated community of Falls of Dry Creek zoned to Cypress Fairbanks ISD. Seller needs two hour showing notice.
Location
State TX
County Harris
Area Cypress North
Rooms
Bedroom Description All Bedrooms Down,En-Suite Bath,Primary Bed - 1st Floor,Split Plan,Walk-In Closet
Other Rooms Family Room, Formal Dining, Gameroom Down, Home Office/Study, Living Area - 1st Floor, Living/Dining Combo, Utility Room in House
Master Bathroom Full Secondary Bathroom Down, Half Bath, Primary Bath: Separate Shower, Primary Bath: Soaking Tub, Secondary Bath(s): Double Sinks, Secondary Bath(s): Shower Only
Den/Bedroom Plus 4
Kitchen Breakfast Bar, Kitchen open to Family Room, Pantry, Pots/Pans Drawers, Soft Closing Drawers, Walk-in Pantry
Interior
Interior Features Alarm System - Owned, Fire/Smoke Alarm, High Ceiling
Heating Central Electric
Cooling Central Gas
Flooring Carpet, Tile, Vinyl Plank
Fireplaces Number 1
Fireplaces Type Gaslog Fireplace
Exterior
Exterior Feature Back Green Space, Back Yard, Back Yard Fenced, Controlled Subdivision Access, Covered Patio/Deck, Patio/Deck, Porch, Side Yard, Sprinkler System
Parking Features Attached Garage
Garage Spaces 3.0
Garage Description Auto Garage Door Opener
Roof Type Composition
Street Surface Concrete
Accessibility Automatic Gate
Private Pool No
Building
Lot Description Cul-De-Sac, Subdivision Lot
Faces East
Story 1
Foundation Slab
Lot Size Range 0 Up To 1/4 Acre
Builder Name Trendmaker
Water Water District
Structure Type Brick,Stone,Stucco
New Construction No
Schools
Elementary Schools Keith Elementary School
Middle Schools Salyards Middle School
High Schools Cypress Woods High School
School District 13 - Cypress-Fairbanks
Others
HOA Fee Include Grounds,Limited Access Gates
Senior Community No
Restrictions Deed Restrictions
Tax ID 138-465-001-0015
Ownership Full Ownership
Acceptable Financing Cash Sale, Conventional, FHA, VA
Tax Rate 2.993
Disclosures Mud, Sellers Disclosure
Green/Energy Cert Green Built Gulf Coast, Home Energy Rating/HERS, Other Green Certification
Listing Terms Cash Sale, Conventional, FHA, VA
Financing Cash Sale,Conventional,FHA,VA
Special Listing Condition Mud, Sellers Disclosure
Read Less

Bought with Greenwood King Properties - Voss Office
GET MORE INFORMATION





