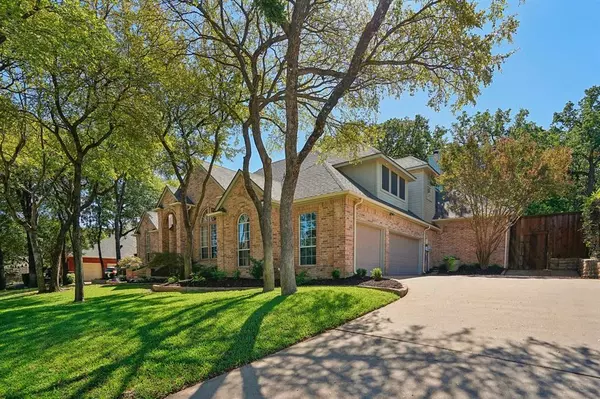For more information regarding the value of a property, please contact us for a free consultation.
2821 Kingswood Drive Grapevine, TX 76051
Want to know what your home might be worth? Contact us for a FREE valuation!

Our team is ready to help you sell your home for the highest possible price ASAP
Key Details
Property Type Single Family Home
Sub Type Single Family Residence
Listing Status Sold
Purchase Type For Sale
Square Footage 3,635 sqft
Price per Sqft $225
Subdivision Windsor Forest Add
MLS Listing ID 20745306
Sold Date 10/30/24
Style Traditional
Bedrooms 5
Full Baths 3
HOA Fees $16/ann
HOA Y/N Mandatory
Year Built 1993
Annual Tax Amount $11,515
Lot Size 0.321 Acres
Acres 0.321
Property Description
Welcome to your dream home! Situated in a highly desirable neighborhood of Grapevine, this residence perfectly blends style and comfort. The bright, open floor plan invites natural sunlight into every room, creating a warm and inviting atmosphere. The home is showcased by impeccable updates throughout including hand-scraped wood floors, a coffered ceiling, upgraded fixtures, and many more. Spacious living area serves as an ideal place for family gatherings or entertaining guests, while the modern kitchen boasts contemporary appliances, oversized counters, and a breakfast bar. This five-bedroom-home includes a luxurious master featuring an en-suite bathroom and walk-in closet. Backyard is lush with landscaping and the perfect setting to relax or barbecue. Enjoy close proximity to Grapevine’s vibrant dining, shopping and convenient access to major highways and DFW Airport. This welcoming community offers parks, walking trails, and top-rated schools! Don't miss this rare opportunity!
Location
State TX
County Tarrant
Direction GPS
Rooms
Dining Room 2
Interior
Interior Features Chandelier, Decorative Lighting, Granite Counters, Kitchen Island, Open Floorplan, Pantry, Smart Home System
Flooring Wood
Fireplaces Number 2
Fireplaces Type Living Room
Appliance Dishwasher, Disposal, Dryer, Gas Cooktop, Gas Oven, Microwave, Refrigerator, Washer
Laundry Full Size W/D Area
Exterior
Garage Spaces 3.0
Utilities Available City Sewer, City Water
Roof Type Composition
Total Parking Spaces 3
Garage Yes
Building
Story Two
Foundation Slab
Level or Stories Two
Structure Type Brick
Schools
Elementary Schools Heritage
Middle Schools Cross Timbers
High Schools Grapevine
School District Grapevine-Colleyville Isd
Others
Ownership Bruce and Angela McQuien
Acceptable Financing Cash, Conventional, FHA, VA Loan
Listing Terms Cash, Conventional, FHA, VA Loan
Financing Conventional
Special Listing Condition Aerial Photo
Read Less

©2024 North Texas Real Estate Information Systems.
Bought with Melodi Morelli • Compass RE Texas, LLC
GET MORE INFORMATION





