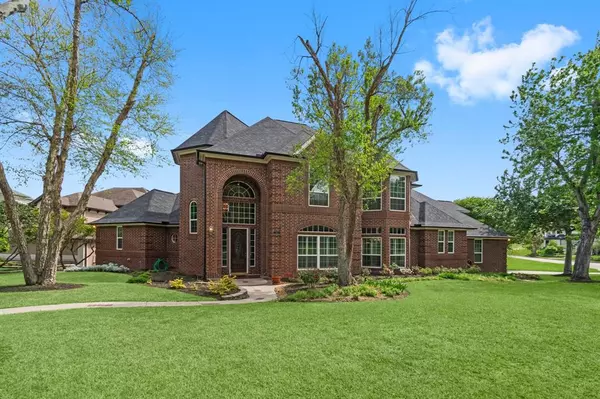For more information regarding the value of a property, please contact us for a free consultation.
267 Sarasota CIR S Montgomery, TX 77356
Want to know what your home might be worth? Contact us for a FREE valuation!

Our team is ready to help you sell your home for the highest possible price ASAP
Key Details
Property Type Single Family Home
Listing Status Sold
Purchase Type For Sale
Square Footage 4,301 sqft
Price per Sqft $208
Subdivision Bentwater
MLS Listing ID 33390673
Sold Date 10/30/24
Style Traditional
Bedrooms 5
Full Baths 5
Half Baths 1
HOA Fees $90/ann
HOA Y/N 1
Year Built 1993
Annual Tax Amount $14,256
Tax Year 2023
Lot Size 0.327 Acres
Acres 0.3275
Property Description
Fresh Paint! Elegant waterfront home in the gated community of Bentwater on Lake Conroe. This one-owner home has been well maintained and ready for the next owner to start their own memories here. Views of Lake Conroe and a beautiful park on the west side of property. Open floor plan with lots of space. Oversized lot with beautiful landscape, screened porch. Separate entrance leads to Guest Quarters above garage. Second floor has sunroom with dramatic views of Lake Conroe, game room and 3 bedrooms. Large primary bedroom is on the first floor; bath recently remodeled. Beautiful new wood flooring on first floor. Large kitchen and butler's pantry with lots of extras. Oversized garage has lots of storage plus room for golf cart. Pull Features List. Boat dock can be built behind this home. Social Membership available. This special home has so much to offer the discerning buyer.Sunroom and Guest Suite square footage are not reflected with Appraisal District but are on MLS.
Location
State TX
County Montgomery
Community Bentwater
Area Lake Conroe Area
Rooms
Bedroom Description Primary Bed - 1st Floor
Other Rooms Breakfast Room, Family Room, Formal Dining, Formal Living, Gameroom Up, Guest Suite w/Kitchen, Home Office/Study, Living Area - 1st Floor, Living Area - 2nd Floor, Sun Room, Utility Room in House
Master Bathroom Primary Bath: Double Sinks, Primary Bath: Separate Shower
Den/Bedroom Plus 5
Kitchen Breakfast Bar, Island w/ Cooktop, Kitchen open to Family Room, Pantry, Pots/Pans Drawers, Second Sink, Walk-in Pantry
Interior
Interior Features Alarm System - Owned, Crown Molding, Fire/Smoke Alarm, High Ceiling, Refrigerator Included, Wet Bar, Window Coverings
Heating Central Gas
Cooling Central Electric
Flooring Carpet, Tile, Wood
Fireplaces Number 1
Fireplaces Type Gaslog Fireplace
Exterior
Exterior Feature Controlled Subdivision Access, Covered Patio/Deck, Not Fenced, Patio/Deck, Screened Porch, Side Yard, Sprinkler System, Subdivision Tennis Court, Workshop
Parking Features Attached Garage, Oversized Garage
Garage Spaces 3.0
Waterfront Description Bulkhead,Lake View,Lakefront,Wood Bulkhead
Roof Type Composition
Street Surface Concrete,Curbs,Gutters
Private Pool No
Building
Lot Description Corner, In Golf Course Community, Subdivision Lot, Waterfront
Faces North
Story 2
Foundation Slab on Builders Pier
Lot Size Range 0 Up To 1/4 Acre
Water Water District
Structure Type Brick
New Construction No
Schools
Elementary Schools Lincoln Elementary School (Montgomery)
Middle Schools Montgomery Junior High School
High Schools Montgomery High School
School District 37 - Montgomery
Others
Senior Community No
Restrictions Deed Restrictions
Tax ID 2615-03-07800
Energy Description Ceiling Fans
Acceptable Financing Cash Sale, Conventional, FHA, VA
Tax Rate 1.8001
Disclosures Mud, Sellers Disclosure
Listing Terms Cash Sale, Conventional, FHA, VA
Financing Cash Sale,Conventional,FHA,VA
Special Listing Condition Mud, Sellers Disclosure
Read Less

Bought with eXp Realty LLC




