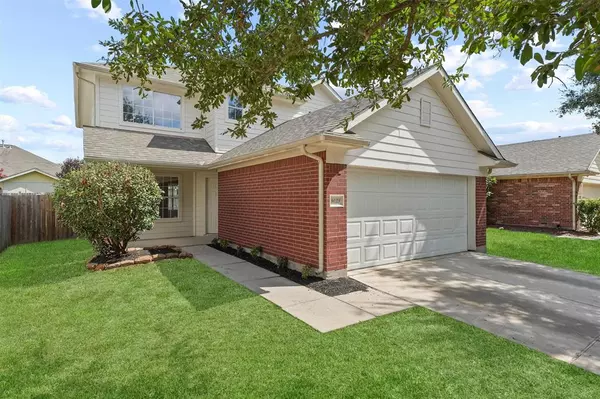For more information regarding the value of a property, please contact us for a free consultation.
9039 Serena LN Humble, TX 77338
Want to know what your home might be worth? Contact us for a FREE valuation!

Our team is ready to help you sell your home for the highest possible price ASAP
Key Details
Property Type Single Family Home
Listing Status Sold
Purchase Type For Sale
Square Footage 1,876 sqft
Price per Sqft $135
Subdivision Deerbrook Estates
MLS Listing ID 78502515
Sold Date 10/28/24
Style Traditional
Bedrooms 4
Full Baths 2
Half Baths 1
HOA Fees $29/ann
HOA Y/N 1
Year Built 2006
Annual Tax Amount $6,154
Tax Year 2023
Lot Size 5,106 Sqft
Property Description
New Roof and Water Heater are just the beginning for this updated spacious 4 bedroom home! Enjoy large bedrooms, game room, and indoor utility room. Be the first to live in this like-new home with its freshly painted walls, trim and doors; new sleek white kitchen cabinets; new wood-look tile and nuetral carpet flooring; new light fixtures, ceiling fans, outlets, light switches, water fixtures, and toilets. 2 full bathrooms with new cabinets, granite countertops, and subway tile shower surround in Master Bathroom. The community of Deerbrook Estates is near shopping, medical facilities, restaurants, mall, Intercontinental Airport, Hwy 59, and I-45. Lets make this your New Home! **Lawn has been digitally enhanced**
Location
State TX
County Harris
Area Humble Area West
Rooms
Bedroom Description Primary Bed - 1st Floor,Split Plan
Other Rooms 1 Living Area, Breakfast Room, Gameroom Up, Utility Room in House
Master Bathroom Half Bath, Primary Bath: Tub/Shower Combo, Secondary Bath(s): Tub/Shower Combo
Den/Bedroom Plus 4
Kitchen Pantry
Interior
Interior Features Fire/Smoke Alarm
Heating Central Gas
Cooling Central Electric
Flooring Carpet, Tile
Exterior
Exterior Feature Back Yard Fenced
Parking Features Attached Garage
Garage Spaces 2.0
Roof Type Composition
Private Pool No
Building
Lot Description Cleared, Subdivision Lot
Faces South
Story 2
Foundation Slab
Lot Size Range 0 Up To 1/4 Acre
Builder Name NuHome by Lennar
Water Water District
Structure Type Brick,Cement Board,Wood
New Construction No
Schools
Elementary Schools Jones Elementary School (Aldine)
Middle Schools Jones Middle School (Aldine)
High Schools Nimitz High School (Aldine)
School District 1 - Aldine
Others
HOA Fee Include Other
Senior Community No
Restrictions Deed Restrictions
Tax ID 126-014-012-0005
Ownership Full Ownership
Energy Description Ceiling Fans,Digital Program Thermostat,Insulated/Low-E windows,North/South Exposure
Acceptable Financing Cash Sale, Conventional, FHA, Seller May Contribute to Buyer's Closing Costs, VA
Tax Rate 2.4393
Disclosures Mud, Sellers Disclosure
Listing Terms Cash Sale, Conventional, FHA, Seller May Contribute to Buyer's Closing Costs, VA
Financing Cash Sale,Conventional,FHA,Seller May Contribute to Buyer's Closing Costs,VA
Special Listing Condition Mud, Sellers Disclosure
Read Less

Bought with HomeSmart
GET MORE INFORMATION





